Search the Special Collections and Archives Portal
Search Results
Tropicana Park
Level of Description
Scope and Contents
This set includes: electrical schematics, index sheet, site plans, landscape plans, floor plans, exterior elevations, framing plans, foundation plans, building sections, construction details, interior elevations, finish/door/window schedules, general specifications, HVAC plans, plumbing plans and plumbing schematics.
This set includes drawings for the Mueller Group (client).
Archival Collection
Collection Name: Gary Guy Wilson Architectural Drawings
Box/Folder: Roll 566
Archival Component

Transcript of interview with Courtney Mooney by Suzanne Becker, July 30, 2007
Date
Archival Collection
Description
Courtney Mooney is the Urban Design Coordinator for the City of Las Vegas. Her job description includes a knowledge of historic preservation, which is her passion. In this interview she shares her professional and personal thoughts about John S. Park Neighborhood. She moved to John S. Park in 2002. As a professional she explains that "how I look at preserving neighborhoods or buildings, is more of a community preservation, not saving the individual building for the individual building's sake..." Courtney offers a big picture of the neighborhood's past, present and future. John S. Park, like so many other Las Vegas neighborhoods, was built during World War II and has been affected by history of segregation and the wave of changing demographics, and the work that went into the plan and requirements to be designated a historic neighborhood. Courtney provides a summary of the story about the land, its ownership and what lead to the foundation of the neighborhood: from John S. Park to George Franklin and John Law, to Mary Dutton and explains how the proposed development of the land differed from other communities being built to FHA standards and specifics that declared Las Vegas a Defense City in the 1940s. She lists the factors that made the neighborhood a logical and important target for the historic designation, a small neighborhood tucked away, that is "a snapshot of the types of people that were coming here," filled with community leaders, entrepreneurs, blue-collar and casino workers. She also mentions about the missed opportunity of the Las Vegas High School neighborhood for preservation while supporting the John S. Park designation.
Text
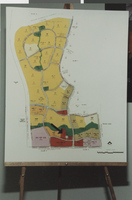
Photographs of Jewish Federation Land Acquisition Conference, 1999
Date
Archival Collection
Description
Photographs of the Jewish Federation Land Acquisition conference, including site plans.
Image
landscaping plans
site plans containing landscaping information, such as site grading, and location and description of plantings, sprinklers, or lighting devices
Authority Sources
Material Type
grading plans
plans that show the ground surface of a building site or other site, generally including grade elevations and contours
Authority Sources
Material Type
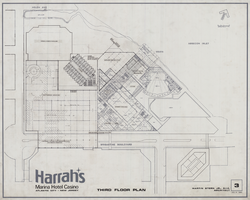
Architectural drawing of Harrah's Resort Atlantic City, third floor plan, August 10, 1983
Date
Archival Collection
Description
Project overview drawings of Harrah's Marina in Atlantic City from 1983. Shows floor plan with outline of the surrounding site. Includes mezzanine floor plan.
Site Name: Harrah's Marina Resort (Atlantic City)
Address: 777 Harrah's Boulevard, Atlantic City, NJ
Image
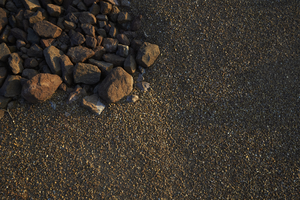
A sidewalk surface at the Ascaya development, Henderson, Nevada: digital photograph
Date
Archival Collection
Description
Image
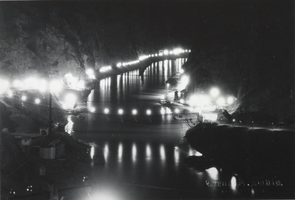
Photograph of Black Canyon, Hoover Dam, circa early 1930s
Date
Archival Collection
Description
Image
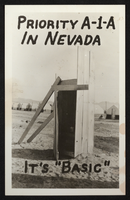
Postcard of outhouse and tents, Henderson, Nevada, circa 1941
Date
Archival Collection
Description
Image
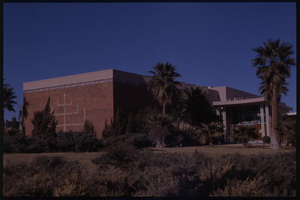
Color view of Temple Beth Sholom located at 1600 East Oakey Boulevard
Date
Description
Image
