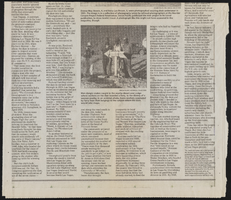Search the Special Collections and Archives Portal
Search Results
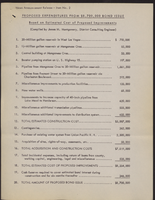
Press release about proposed expenditures from bond issue, Clark County, Nevada, 1953
Date
Archival Collection
Description
News announcement release of the Las Vegas Valley Water District's spending plans for money raised from a $8,700,000 bond issue. The list was compiled by the district consulting engineer, James M. Montgomery and included improvement projects and their estimated cost. A document which detailed the voter registration process for the bond election is referenced below.
Text
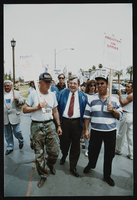
Photographs of Frontier Strike: Jesse Jackson, Culinary Union, Las Vegas (Nev.), 1992 April 21 (folder 4 of 13)
Date
Archival Collection
Description
Culinary Union workers strike outside the Frontier Hotel and Casino on April 21, 1992. Medium and wide shots show Culinary Union secretary-treasurer Jim Arnold with others outside the casino. The Frontier's marquee reads: "Welcome Service Employees International Union and Jesse Jackson." Protestors are seen marching with banners and posters. Banners and signs read: "Conquering the Frontier, Culinary Local 226, Bartenders Local 165" and "Margaret Elardi, bargain in good faith." Police officers and reporters are also seen on site. Arrangement note: Series I. Demonstrations, Subseries I.A. Frontier Strike. Site name: Frontier Hotel and Casino.
Image
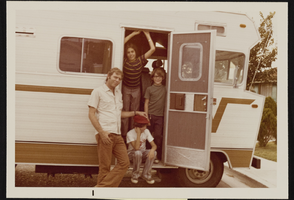
Mason Family, image 06, August 24-27, 1972
Description
First Mason family camping trip in motor home, August 24-27, 1972. Sites visited included Bryce Canyon, Zion, and the North Rim of the Grand Canyon.
Deal, L. Joe (Laurie Joe), 1924-2008
Laurie Joe Deal wa born on July 3, 1924 in Hickory, North Carolina. Laurie married Rosa Allen on April 26, 1958 and they had three children: David, Stephen, and James.
Deal obtained a bachelor of science degree in science and math from Lenoir Rhyne College.
Deal is associated with the Nevada Test Site as Director of the Civil Effects Group for the Application Englineering Company (AEC) and as a BioMed member of the Nevada Test Site planning board.
Person
Felt, Gaelen, 1922-
Dr. Gaelen Lee Felt was a scientist who was active during the height of atomic testing in the mid-twentieth century. He worked for the Los Alamos Scientific Laboratory in New Mexico before moving to Las Vegas, Nevada. Felt worked on the Nevada Atomic Test Site and became deputy director of the site in 1955. He then worked for the firm Edgerton, Germeshausen, and Grier (EG & G), eventually becoming vice president of the company's technical support group. He served on the Nevada Board of Education beginning in 1965.
Person
Nellis Air Force Base: Dining Hall and Unaccompanied Enlisted Personnel Housing: Progress Prints, 1985 February 26; 1985 September 11
Level of Description
Scope and Contents
This set includes: preliminary sketches, process drawings, redlining, site plans, floor plans, topographic surveys, landscape plans, equipment plans, demolition plans, utility plans, exterior elevations, roof plans, building sections, foundation plans, framing plans, construction details, lighting plans, wall sections and index sheet.
This set includes drawings by Dobrusky Kittrell Garlock Architects (architect), Delta Engineering, Inc. (engineer), Strauss and Loftfield (engineer) and Harris Engineering, Inc (engineer).
Archival Collection
Collection Name: Gary Guy Wilson Architectural Drawings
Box/Folder: Roll 119
Archival Component
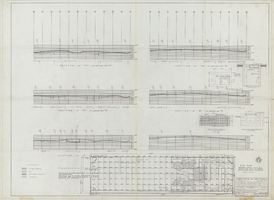
Architectural drawing of the Hacienda (Las Vegas), transverse grade cuts, March 11, 1955
Date
Archival Collection
Description
Finalized construction plans for the construction of the Lady Luck, later the Hacienda. Drawn by: T.G. Original medium: pencil on paper.
Site Name: Hacienda
Address: 3590 Las Vegas Boulevard South
Image
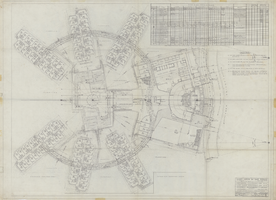
Architectural drawing of the Hacienda (Las Vegas), first floor general plans and finish schedule, March 11, 1955
Date
Archival Collection
Description
Finalized construction plans for the construction of the Lady Luck, later the Hacienda. Drawn by: J.P. Original medium: pencil on paper.
Site Name: Hacienda
Address: 3590 Las Vegas Boulevard South
Image

