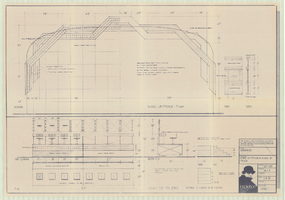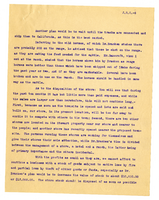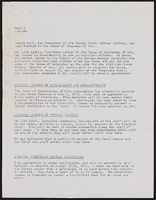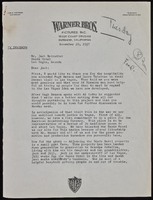Search the Special Collections and Archives Portal
Search Results
Day Dream Ranch, 1984-02-21
Level of Description
Scope and Contents
This set includes: redlining, site plans, electrical plans, electrical schematics, fixture schedule, index sheet, landscape plans, exterior elevations, foundation plans, building sections, floor plans, interior elevations, framing plans, foundation plans, finish/door/window schedules, general specifications, mechanical plans and preliminary sketches.
Eastern and Eldorado (Clark County, Nevada)
Previously called Grand Ranch Estates during development phase.
This set includes drawings for A.V.A. Inc (client).
Archival Collection
Collection Name: Gary Guy Wilson Architectural Drawings
Box/Folder: Roll 102
Archival Component
Casablanca Hotel and Casino, 1981 April 30; 1982 September 19
Level of Description
Scope and Contents
This set includes: site plans, master plans, floor plans, roof plan, exterior elevations, building sections, interior elevations, electrical plans, rendered floor plans, preliminary sketches, topographic maps, water and sewer plans, grading plans, index sheet and exterior perspectives.
This set includes drawings by Laventhol and Horwath (consultant), Sea Engineers/Planners (engineer).
This set includes drawings related to the Edgewater Hotel.
Archival Collection
Collection Name: Gary Guy Wilson Architectural Drawings
Box/Folder: Roll 063
Archival Component
Escondido Apartment Complex, 1980 June 27; 1982 March 30
Level of Description
Scope and Contents
This set includes: floor plans, site plans, exterior elevations, wall sections, building sections, reflected ceiling plans, roof plans, construction details, framing plans, electrical plans, fixture schedules, electrical schematics, plumbing plans, water and sewer plans, HVAC plans and finish schedules.
This set includes drawings by Apodaca Hayduk (architect), W. Stuart Potter (engineer), Causey Engineering Service Ltd. (engineer), Richard W. Camera (engineer), B and F Engineering Inc (engineer), Randle and Associates (engineer)
Archival Collection
Collection Name: Gary Guy Wilson Architectural Drawings
Box/Folder: Roll 173
Archival Component
Proposed exhibition center: addendums 1 and 2: architectural, structural, mechanical, electrical, and plumbing drawings, 1983 June 1
Level of Description
Scope and Contents
This set contains architectural drawings for MGM Grand Hotels (client) and includes drawings by Cohen and Kanwar Inc. (engineer) and Hellman and Lober (engineer).
This set includes: index sheet, site plans, floor plans, exit plans, reflected ceiling plans, exterior elevations, building sections, finish schedules, door schedules, interior elevations, lighting fixture schedules, electrical schematics, lighting plans, power plans, mechanical schedules, mechanical plans, foundation plans, demolition plans, and framing plans.
Archival Collection
Collection Name: Martin Stern Architectural Records
Box/Folder: Roll 118
Archival Component
Smoke Ranch: Phase I, 1988 May 24; 1989 April 06
Level of Description
Scope and Contents
This set includes: index sheet, landscape plans, site plans, floor plans, exterior elevations, foundation plans, framing plans, roof plans, building sections, finish/door/window schedules, general specifications, construction details, interior elevations, plumbing plans, plumbing schematics, electrical plans, lighting plans, fixture schedules, HVAC plans, water and sewer plans, utility plans and grading plans.
This set includes drawings for the Mueller Group (client) by Bronken Engineering Chartered (engineer).
Archival Collection
Collection Name: Gary Guy Wilson Architectural Drawings
Box/Folder: Roll 492
Archival Component





