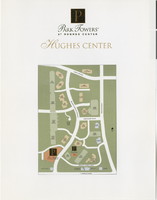Search the Special Collections and Archives Portal
Search Results
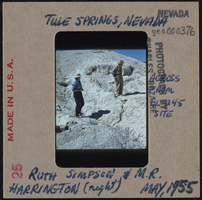
Photographic slide of Ruth DeEtte Simpson and M.R. Harrington at Tule Springs, Nevada, May 1955
Date
Archival Collection
Description
Image
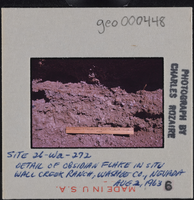
Photographic slide of obsidian flake at Wall Creek Ranch, Nevada, August 2, 1963
Date
Archival Collection
Description
Image
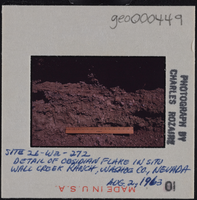
Photographic slide of obsidan flake at Wall Creek Ranch, Nevada, August 2, 1963
Date
Archival Collection
Description
Image
Southern Nevada Governance Web Archive
Identifier
Abstract
The Southern Nevada Governance Web Archive is comprised of archived websites captured from 2016 to 2017 that are representative of local government agencies in Southern Nevada. Cities represented in the collection include Boulder City, Henderson, Las Vegas, North Las Vegas, Mesquite, and Pahrump. The collection also includes websites for regional agencies and authorities such as the Regional Transportation Commission of Southern Nevada, the Las Vegas Valley Water District, and the Las Vegas Convention and Visitors Authority.
Archival Collection
Lakes Landing: Rackset, 1987 November 30; 1988 November 30
Level of Description
Scope and Contents
This set includes: redlining, site plans, floor plans, exterior elevations, interior elevations, roof plans, floor plans, land surveys, preliminary sketches, construction details, framing plans, foundation plans, building sections, finish/door/window schedules, general specifications, plumbing plans, electrical plans, grading plans and water and sewer plans.
This set includes drawings for The Mueller Group (client) by C.S.A. Engineers and surveyors (engineer).
Archival Collection
Collection Name: Gary Guy Wilson Architectural Drawings
Box/Folder: Roll 251
Archival Component
Nellis Air Force Base: Munitions Loading Revetments, 1985 February 22
Level of Description
Scope and Contents
This set includes: index sheet, site plans, sewer plans, floor plans, exterior elevations, ceiling plans, finish/door schedules, roof plans, building sections, wall sections and foundation plans.
Includes geotechnical report booklet, load calculations, design analysis, general specifications and cost estimations.
This set includes drawings by Delta Engineering, Inc (engineer) and Harris and Simoncini, Ltd (engineer).
Archival Collection
Collection Name: Gary Guy Wilson Architectural Drawings
Box/Folder: Roll 294
Archival Component
Residence: Chit Yong: Rackset, 1987 February 06
Level of Description
Scope and Contents
This set includes: site plans, grading plans, landscape plans, foundation plans, floor plans, construction details, roof plans, reflected ceiling plans, exterior elevations, interior elevations, framing plans, redlining, building sections, finish/door/window schedules, plumbing schedules, fixture schedules, electrical plans and HVAC plan.
This set includes drawings for Mr. and Mrs. Chit Yong (client) Harris and Simonicini, Ltd (engineer).
Archival Collection
Collection Name: Gary Guy Wilson Architectural Drawings
Box/Folder: Roll 408
Archival Component
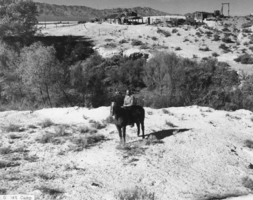
Buildings located on Roland Wiley's Hidden Hills Ranch: photographic print
Date
Archival Collection
Description
From the Nye County, Nevada Photograph Collection (PH-00221) -- Series IV. Pahrump, Nevada -- Subseries IV.D. Wiley Family. The site where the buildings are located was known by Wiley and others as Dora's Place, where Dora Brown and her family resided. When Wiley purchased the Hidden Hills Ranch, Dora Brown lived in John Yount's cabin. When Wiley occupied the property in 1941, Dora Brown moved to the site pictured here. All but one of the buildings pictured were eventually burned down and the willow trees in the canyon were wiped out in a flash flood in the 1970s. The site was obviously occupied by Indians in the previous times, as evidenced by holes in rock formations nearby that are 6 to 8 inches in diameter and 12 to [8] inches deep, in which Indians ground grain. Rider on horse unidentified.
Image
Indian Springs Air Force Auxiliary Field: Munitions Loading Revetments, 1987 September 28; 1988 May 31
Level of Description
Scope and Contents
This set includes: redlining, site plans, exterior elevations, floor plans, building sections, construction details, interior elevations, finish/door/window schedules, roof plans, reflected ceiling plans, plumbing plans, HVAC plans, foundation plans and wall sections.
This set includes drawings by Delta Engineering, Inc. (engineer) and Strauss and Loftfield (engineer).
Archival Collection
Collection Name: Gary Guy Wilson Architectural Drawings
Box/Folder: Roll 297
Archival Component

