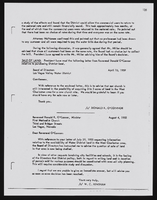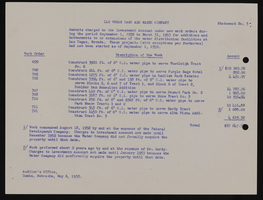Search the Special Collections and Archives Portal
Search Results
Nellis Air Force Base: Dining Hall: Bid Set, 1987 August 14
Level of Description
Scope and Contents
This set includes: index sheet, site plans, demolition plans, grading plans, utility plans, floor plans, exterior elevations, interior elevations, door/window schedules, wall sections, reflected ceiling plans, roof plans, construction details, equipment plans, equipment schedules, foundation plans, framing plans, plumbing plans, plumbing schedules, plumbing details, fire protection plans, fire protection details, HVAC plans, HVAC details, electrical plans and electrical details.
Nellis Air Force Base (Clark County, Nevada)
This set includes drawings by Strauss and Loftfield (engineer) and Harris Engineering, Inc (engineer).
Archival Collection
Collection Name: Gary Guy Wilson Architectural Drawings
Box/Folder: Roll 112
Archival Component
Renaissance Center Commercial Office Park, 1980 January 17; 1980 February 01
Level of Description
Scope and Contents
This set includes: floor plans, construction details, site plans, index sheet, door schedules, exterior elevations, building sections, roof plans, wall sections, foundation plans, framing plans, plumbing plans, HVAC plans, electrical plans, fixture schedules and grading plans.
This set includes drawings by Leason Pomeray Associates (architect), Applies Mechanical Systems Inc (engineer), POD Inc. (landscape architect) R.E. Wall and Associates (engineer), d.d. Pagarno, Inc. (consultant) and R.L. Foley and Associates (engineer).
This set includes Fashion Show Mall Food Court drawings by Foodservices Specialties Inc.
Archival Collection
Collection Name: Gary Guy Wilson Architectural Drawings
Box/Folder: Roll 364
Archival Component
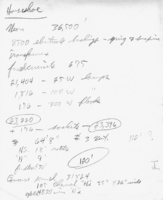
Handwritten notes for the Horseshoe Club neon sign (Las Vegas), circa 1960s
Date
Archival Collection
Description
Handwritten notes with details for the neon facade of the Horseshoe Club.
Site Name: Horseshoe Club
Address: 128 East Fremont Street
Image
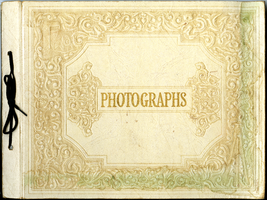
Scrapbook of Clyde and Edith Barcus, Tonopah (Nev.), 1900-1925
Date
Archival Collection
Description
Piper's Opera House (Virginia City, Nev.)
Goldfield Hotel (Goldfield, Nev.)
Image
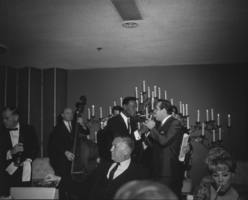
Film transparencies of Jack Entratter and Nat King Cole, Sands Hotel, Las Vegas, February 28, 1964
Date
Archival Collection
Description
Image
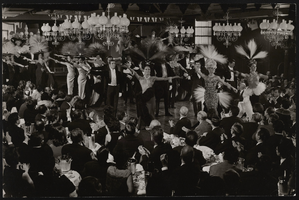
Photographs of dancers in a production at the Lido, Paris (FRA), 1950s-1960s
Date
Archival Collection
Description
Image
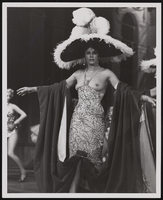
Photographs of "Lido" production at the Stardust Hotel, Las Vegas (Nev.), late 1950s
Date
Archival Collection
Description
Image

Postcard of Wilbur Clark's Desert Inn, Las Vegas (Nev.), July 27, 1953
Date
Archival Collection
Description
Image

