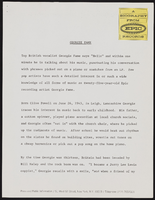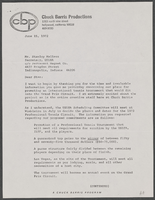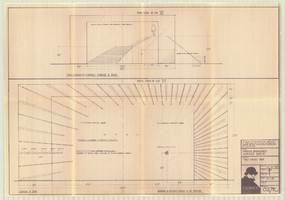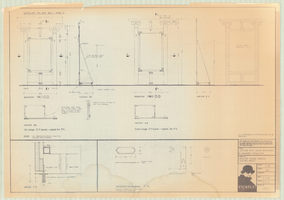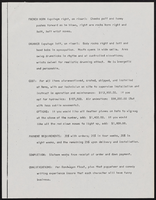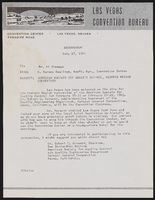Search the Special Collections and Archives Portal
Search Results
Green Ridge Townhomes, 1985 March 04; 1986 September 03
Level of Description
Scope and Contents
This set includes: building sections, wall sections, construction details, floor plans, site plans, foundation plans, framing plans, index sheet, roof plans, exterior elevations, electrical plans and plumbing schematics.
This set includes drawings for Harry Rawle (client).
Archival Collection
Collection Name: Gary Guy Wilson Architectural Drawings
Box/Folder: Roll 218
Archival Component
Sunrise Manor Shopping Center: Originals, 1985 October 28
Level of Description
Scope and Contents
This set includes: index sheet, site plans, landscape plans, floor plans, reflected ceiling plans, roof plans, exterior elevations, building sections, foundation plans, construction details, wall sections, finish/door/window schedules, electrical plans, lighting plans, electrical schematics, plumbing plans and mechanical plans.
Archival Collection
Collection Name: Gary Guy Wilson Architectural Drawings
Box/Folder: Roll 528
Archival Component
Sunrise Manor Shopping Center: Rackset, 1985 October 28
Level of Description
Scope and Contents
This set includes: index sheet, site plans, landscape plans, floor plans, reflected ceiling plans, roof plans, exterior elevations, building sections, foundation plans, construction details, wall sections, finish/door/window schedules, electrical plans, lighting plans, electrical schematics, plumbing plans and mechanical plans.
Archival Collection
Collection Name: Gary Guy Wilson Architectural Drawings
Box/Folder: Roll 529
Archival Component
The Grove, 1977 December 19; 1978 September 25
Level of Description
Scope and Contents
This set includes: redlining, electrical plans, site plans, foundation plans, index sheet, framing plans, roof plans, exterior elevations, building sections, interior elevations, construction details and finish/door/window schedules.
This set includes drawings for Sunflower Development (client).
Archival Collection
Collection Name: Gary Guy Wilson Architectural Drawings
Box/Folder: Roll 547
Archival Component

