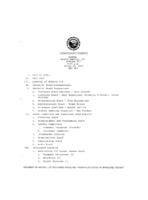Search the Special Collections and Archives Portal
Search Results

Photograph of spillway, Hoover Dam, July 24, 1934
Date
Archival Collection
Description
Image
Robert E. "Spud" Lake Photographs
Identifier
Abstract
The Robert E. "Spud" Lake Photographs depict "Spud" Lake, his family, and Las Vegas, Nevada from 1905 to 1947. The photographs include the Las Vegas town site auction, Stewart (Kiel) Ranch, Clark County Courthouse, Eglington Ranch, Helldorado Parade, and Colorado River and the Hoover (Boulder) Dam. The photographs also depict a Las Vegas Chamber of Commerce luncheon honoring Las Vegas pioneers, the Gold Bar Club tent in Pahrump, Nevada, and Fremont Street in Las Vegas.
Archival Collection

Transcript of interview with Edwina E. Danzienger by Leanne Terry, February 26 & 29, 1980
Date
Archival Collection
Description
On February 26 and 29 of 1980, Leanne Terry interviewed Edwina E. Danzinger (born 1925 in Houston, Texas) about her life in Southern Nevada. Danzinger first talks about her family, specifically her siblings, children, and grandchildren. She also talks about church membership, early housing in Nevada, her husband’s work on the Nevada Test Site, and her family’s hunting practices. Danzinger then describes her involvement in Boy Scouts and hiking, her various positions of employment at the University of Nevada, Las Vegas, how the college campus has changed over time, and how the college students have changed over the years. The two also talk about the changes in the crime rate, the atomic testing, air pollution, and the changes made to the university by the Buckley Amendment.
Text

Meeting minutes for Consolidated Student Senate, University of Nevada, Las Vegas, March 22, 1983
Date
Archival Collection
Description
Text
Carrefoure Townhomes: Rackset, 1988 March 30
Level of Description
Scope and Contents
This set includes: index sheet, site plans, floor plans, roof plans, framing plans, exterior elevations, interior elevations, building sections, construction details, finish/door/window schedules, mechanical plans, electrical plans and general specifications.
Archival Collection
Collection Name: Gary Guy Wilson Architectural Drawings
Box/Folder: Roll 051
Archival Component
Carrefoure Townhomes, 1988 March 25
Level of Description
Scope and Contents
This set includes: redlining, index sheet, site plans, floor plans, roof plans, foundation plans, reflected ceiling plans, framing plans, exterior elevations, interior elevations, finish/door/window schedules, general specifications and electrical plans.
Archival Collection
Collection Name: Gary Guy Wilson Architectural Drawings
Box/Folder: Roll 052
Archival Component
Recreational Enterprises, 1978 May 15
Level of Description
Scope and Contents
This set includes: site plan, construction details, floor plans, preliminary sketches, redlining, electrical plan and lighting plans.
This set includes drawings for Bud Barns (client) by VTN Nevada (engineer).
Archival Collection
Collection Name: Gary Guy Wilson Architectural Drawings
Box/Folder: Roll 356
Archival Component
Addition to Dr. Larry Staples Offices, 1978 May 09; 1978 May 13
Level of Description
Scope and Contents
This set includes: site plan, floor plans, exterior elevations, framing plans, building sections, reflected ceiling plans and door schedules.
This set includes drawings for Dr. Larry Staples (client).
Archival Collection
Collection Name: Gary Guy Wilson Architectural Drawings
Box/Folder: Roll 121
Archival Component
Friendship Apartments, 1988 April 28
Level of Description
Scope and Contents
This set contains: site plans, floor plans, exterior elevations, foundation plans, framing plans, roof plans, building sections, construction details, wall sections, interior elevations, electrical plans, finish/door/window schedules and general specifications.
Archival Collection
Collection Name: Gary Guy Wilson Architectural Drawings
Box/Folder: Roll 199
Archival Component

