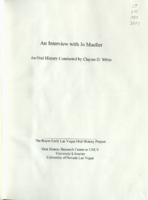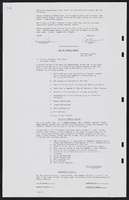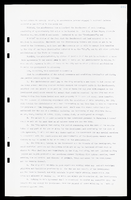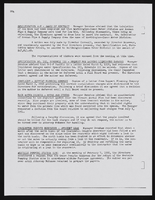Search the Special Collections and Archives Portal
Search Results
Springpoint Condominiums, 1981 May 14; 1982 August 11
Level of Description
Scope and Contents
This set includes: site plans.
This set includes drawings for US Homes (client) by Warren D. Buchanan (architect).
Archival Collection
Collection Name: Gary Guy Wilson Architectural Drawings
Box/Folder: Roll 518
Archival Component

Deed for a parcel of land, Union Pacific Railroad Company to the Las Vegas Valley Water District, UPRR Audit #LS 2311, June 1, 1954
Date
Archival Collection
Description
Deed of the land sold to the Las Vegas Valley Water District from the Union Pacific Railroad. Notarized by Louis Scholnick in Douglas County, Nebraska on June 3, 1954.
Text

Transcript of interview with Jo Mueller by Claytee White, August 26, 2011
Date
Archival Collection
Description
Jo Ann and Hal Mueller arrived in Las Vegas in 1956 when he accepted a meteorologist position. In addition to raising their two children, Jo was active in PTA, worked for Weight Watchers, and was a volunteer with League of Women voters. She tells the story of meeting Hal and their whirlwind romance to the altar, moving to the Caroline Islands and eventually choosing Las Vegas over Seattle as their next career assignment. Las Vegas became their permanent home and Jo reflects on life and experiences here.
Text
Audio recording clip of interview with Roger Ray by Mary Palevsky, October 29-30, 2005
Date
Archival Collection
Description
Sound
Contract documents, 1982-1989
Level of Description
Scope and Contents
The Contract documents series (1982-1989) contains high-level waste technical contract files pertaining to all three of the potential high-level waste geologic repository sites: WM-10, Basalt Waste Isolation Project (BWIP) in Richland, Washington; WM-11, Nevada Nuclear Waste Storage Investigations (NNWSI), State of Nevada; and WM-16 Repository, State of Texas. Contract files are identified by an alpha-numeric FIN (contract) number. See the LPDR User’s Guide available in Series I for a more detailed explanation on how to find documents and for a summary of each contract.
Archival Collection
Collection Name: Yucca Mountain Site Characterization Office Collection
Box/Folder: N/A
Archival Component
UNLV University Libraries Photographs of the Jewish Community of Southern Nevada
Identifier
Abstract
The UNLV University Libraries Photographs of the Jewish Community of Southern Nevada (2015-2018) are comprised of digital images captured as part of the Southern Nevada Jewish Heritage Project. The photographs include members of the Southern Nevada Jewish community, synagogues Temple Beth Sholom (current and original site), Congregation Ner Tamid (including aerials), Chabad of Las Vegas, Temple Sinai, and Midbar Kodesh Temple. There are also photographs of The Desert Torah Academy's Robert Cohen Educational Campus, the future site of Chabad of Green Valley, the Holocaust Resource Center, Manpower Las Vegas’s 50th anniversary celebration, and the House of Straus.
Archival Collection
Orleans Square: Originals
Level of Description
Scope and Contents
This set includes: exterior perspectives, site plans, floor plans, exterior elevations and wall sections.
This set includes drawings for Orleans Square Co-op (client).
Archival Collection
Collection Name: Gary Guy Wilson Architectural Drawings
Box/Folder: Roll 323
Archival Component



