Search the Special Collections and Archives Portal
Search Results
Residences, 1983 August 09
Level of Description
Scope and Contents
This set includes: site plans, landscape plans, index sheet, floor plans, electrical plans, roof plans, framing plans, foundation plans, exterior elevations, construction details, finish/door/window schedules and building sections.
This set includes drawings for Nova Properties (client)
Archival Collection
Collection Name: Gary Guy Wilson Architectural Drawings
Box/Folder: Roll 320
Archival Component
Smoke Ranch: Phase I, 1988 October 08
Level of Description
Scope and Contents
This set includes: index sheet, site plans, floor plans, exterior elevations, foundation plans, framing plans, roof plans, building sections, finish/door/window schedules, general specifications, construction details and interior elevations.
This set includes drawings for the Mueller Group (client).
Archival Collection
Collection Name: Gary Guy Wilson Architectural Drawings
Box/Folder: Roll 501
Archival Component

Telegram from Walter R. Bracken (Las Vegas) to H. C. Mann (Omaha), Frank Strong (Los Angeles), and F. R. McNamee (Los Angeles), May 7, 1931
Date
Archival Collection
Description
Bracken discussing installing a pipeline to Industrial Unit No. 1.
Text

Letter from A. M. Folger to H. A. Shamberger (Carson City), February 28, 1948
Date
Archival Collection
Description
Request for the drill logs of area wells to see the probable chance of success for a contemplated well on the Las Vegas Ranch.
Text
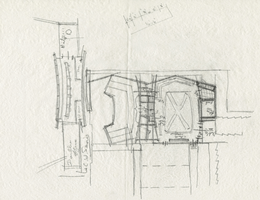
Architectural sketch of the Hacienda (Las Vegas), plot plan, 1951-1956
Date
Archival Collection
Description
Rough sketch of the plot of the proposed Lady Luck, later the Hacienda. Original medium: pencil on tracing paper.
Site Name: Hacienda
Address: 3590 Las Vegas Boulevard South
Image
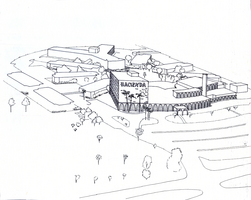
Architectural drawing of the Hacienda (Las Vegas), plot plan conceptual drawing, 1950-1955
Date
Archival Collection
Description
Conceptual drawing of the plot plan of the Hacienda from the early 1950s. Original medium: ink on tracing paper
Site Name: Hacienda
Address: 3590 Las Vegas Boulevard South
Image
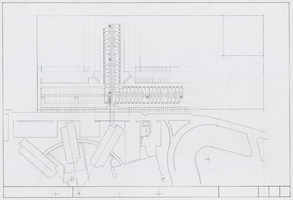
Architectural drawing of the Hacienda (Las Vegas), preliminary plot plan, 1960-1962
Date
Archival Collection
Description
Preliminary plot plan for the 214 room addition to the Hacienda. Sage and Sable Enterprises, Inc., project owners.
Site Name: Hacienda
Address: 3590 Las Vegas Boulevard South
Image
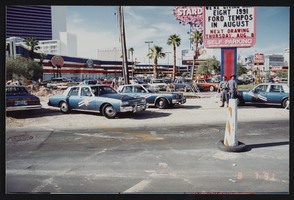
Photographs of Frontier Strike: line, police, media, Culinary Union, Las Vegas (Nev.), 1991 August (folder 1 of 1)
Date
Archival Collection
Description
Culinary Union workers strike at the Frontier Hotel and Casino in August of 1991. Strikers march holding protesting posters with the image of Margaret Elardi. The photos also show police officers and news reporters on site.Arrangement note: Series I. Demonstrations, Subseries I.A. Frontier Strike Site name: Frontier Hotel and Casino
Image
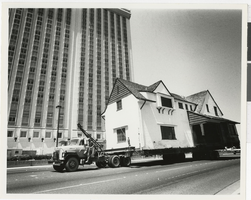
Photograph of Houssels House passing the Las Vegas Hilton, Las Vegas (Nev.), 1983
Date
Archival Collection
Description
Image

