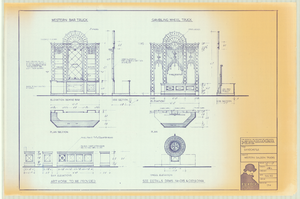Search the Special Collections and Archives Portal
Search Results
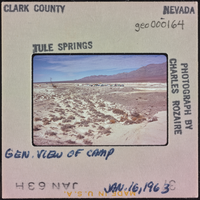
Photographic slide of Tule Springs, Nevada, January 16, 1963
Date
1963-01-16
Archival Collection
Description
View of camp site at Tule Springs in the distance. January 16, 1963
Image
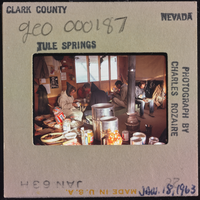
Photographic slide of people eating at a Tule Springs, Nevada campsite, January 18, 1963
Date
1963-01-18
Archival Collection
Description
People eating inside the "cook shack" at Tule Springs camp site.
Image
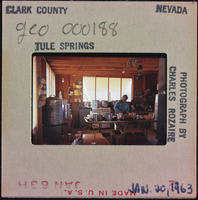
Photographic slide of a person cooking at Tule Springs, Nevada, January 20, 1963
Date
1963-01-20
Archival Collection
Description
A person cooking inside the "cook shack" at a Tule Springs camp site.
Image
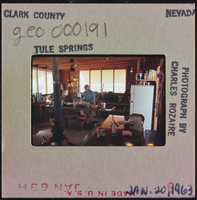
Photographic slide of a person cooking at Tule Springs, Nevada, January 20, 1963
Date
1963-01-20
Archival Collection
Description
A person cooking inside the "cook shack" at Tule Springs camp site.
Image
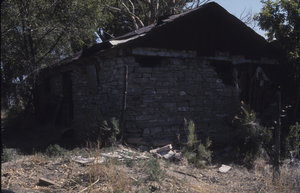
Slide of grist mill building, Panaca, Nevada, June 1970
Date
1970-06
Archival Collection
Description
Old grist mill building, also site of sawmill, in Panaca, Nevada.
Image
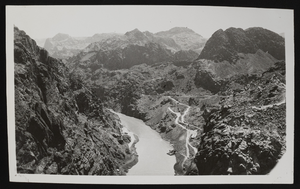
Photograph of mountains and the winding river, Hoover Dam, approximately 1930-1933
Date
1930 to 1933
Archival Collection
Description
Looking down from the Hoover Dam construction site at the Colorado River.
Image
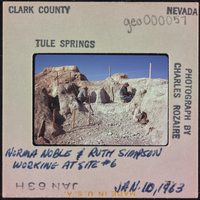
Photographic slide of Tule Springs, Nevada, January 10, 1963
Date
1963-01-10
Archival Collection
Description
Norma Noble and Ruth Simpson working at site #6. January 10, 1963
Image
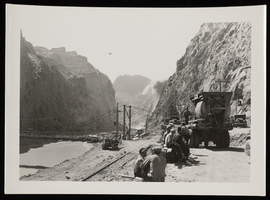
Photograph of blasting rock, Hoover Dam, circa 1932
Date
1931 to 1933
Archival Collection
Description
Railroad workers at Hoover Dam site blasting rock in the background at noon-time; this was the site where cofferdam was built. Note on back: "High scalers setting off blasts on Nevada side. - W. A. Davis."
Image
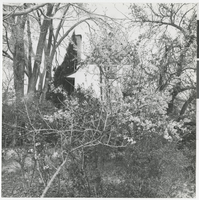
Photograph of the Houssels House, Las Vegas (Nev.), 1983
Date
1983
Archival Collection
Description
Houssels House at its original site (1012 S. 6th St.), hidden behind a blooming bush. Site Name: Houssels House Street Address: 1012 South 6th Street
Image
Pagination
Refine my results
Content Type
Creator or Contributor
Subject
Archival Collection
Digital Project
Resource Type
Year
Material Type
Place
Language
Records Classification

