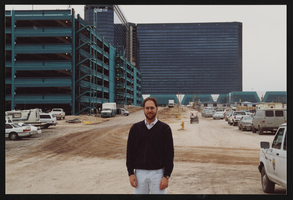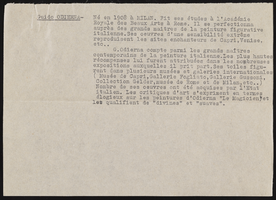Search the Special Collections and Archives Portal
Search Results
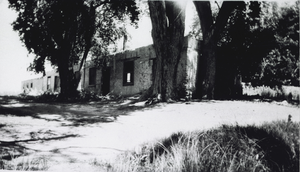
Photograph of ruins of the Mormon Fort, Las Vegas, Nevada, circa 1931
Date
Archival Collection
Description
Image
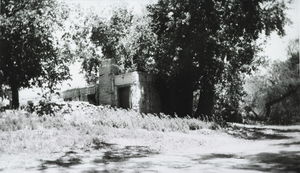
Photograph of ruins of the Mormon Fort, Las Vegas, Nevada, circa 1931
Date
Archival Collection
Description
Image

Photograph of ruins of the Mormon Fort, Las Vegas, Nevada, circa 1931
Date
Archival Collection
Description
Image
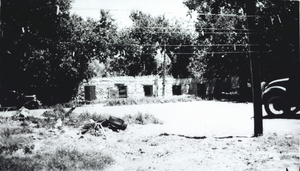
Photograph of ruins of the Mormon Fort, Las Vegas, Nevada, circa 1931
Date
Archival Collection
Description
Image
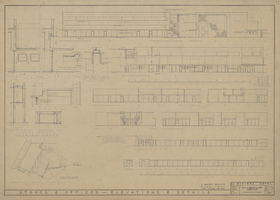
Architectural drawing of Riviera Hotel and Casino (Las Vegas), stores and offices elevations, November 26, 1954
Date
Archival Collection
Description
Elevations and details of stores and offices for the construction of the Riviera Hotel and Casino from 1954. Includes small site plan. Drawn by H.G.H. Original medium: pencil on parchment.
Site Name: Riviera Hotel and Casino
Address: 2901 Las Vegas Boulevard South
Image
Warehouse Project, 1980 September 16
Level of Description
Scope and Contents
Arville and Reno (Las Vegas, Nevada)
This set includes: preliminary sketches, site plans and water and sewer plans.
This set includes drawings for Edward C. Summers (client).
Archival Collection
Collection Name: Gary Guy Wilson Architectural Drawings
Box/Folder: Roll 524
Archival Component
The Sports Authority, 1989 April 24
Level of Description
Scope and Contents
This set includes: site plans, floor plans, exterior elevations, roof plans, wall sections, foundation plans, framing plans, electrical plans, redlining, interior elevations, building sections, construction details, finish/door schedules, exterior perspectives and index sheet.
Archival Collection
Collection Name: Gary Guy Wilson Architectural Drawings
Box/Folder: Roll 552
Archival Component
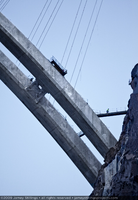
Photograph of the arch foundation during construction of the Mike O'Callaghan-Pat Tillman Memorial Bridge, Black Canyon at the Nevada border, May 21, 2009
Date
Archival Collection
Description
Image
