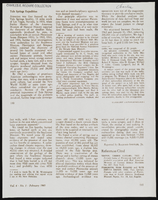Search the Special Collections and Archives Portal
Search Results

Telegram from Walter R. Bracken (Las Vegas) to H. C. Mann (Omaha), Frank Strong (Los Angeles), and F. R. McNamee (Los Angeles), May 7, 1931
Date
Archival Collection
Description
Bracken discussing installing a pipeline to Industrial Unit No. 1.
Text

Letter from A. M. Folger to H. A. Shamberger (Carson City), February 28, 1948
Date
Archival Collection
Description
Request for the drill logs of area wells to see the probable chance of success for a contemplated well on the Las Vegas Ranch.
Text
Records of Other Development Projects and Business Ventures, 1980-2013
Level of Description
Scope and Contents
Mark Fine’s other development projects and business ventures in Southern Nevada, including Summerlin, Continental National Bank, and Park Towers at Hughes Center, are documented in the series through promotional materials, memos, meeting agendas, meeting minutes, annual reports, business plans, proposals, data books, design and marketing plans and guidelines, financing prospectuses, building and site plans, and investment brochures from 1980 to 2013.
Archival Collection
Collection Name: Mark L. Fine Papers
Box/Folder: N/A
Archival Component
Breezewood Residences, 1983 August 09
Level of Description
Scope and Contents
4268226
This set includes: site plans, index sheet, floor plans, electrical plans, roof plans, framing plans, foundation plans, exterior elevations, construction details, finish/door/window schedules and building sections.
This set includes drawings for Nova Properties (client) by SEA Incorporated (engineer).
Archival Collection
Collection Name: Gary Guy Wilson Architectural Drawings
Box/Folder: Roll 319
Archival Component
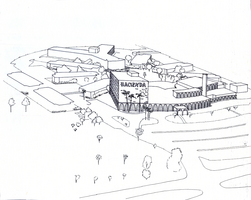
Architectural drawing of the Hacienda (Las Vegas), plot plan conceptual drawing, 1950-1955
Date
Archival Collection
Description
Conceptual drawing of the plot plan of the Hacienda from the early 1950s. Original medium: ink on tracing paper
Site Name: Hacienda
Address: 3590 Las Vegas Boulevard South
Image
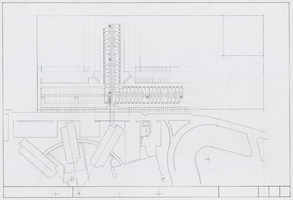
Architectural drawing of the Hacienda (Las Vegas), preliminary plot plan, 1960-1962
Date
Archival Collection
Description
Preliminary plot plan for the 214 room addition to the Hacienda. Sage and Sable Enterprises, Inc., project owners.
Site Name: Hacienda
Address: 3590 Las Vegas Boulevard South
Image
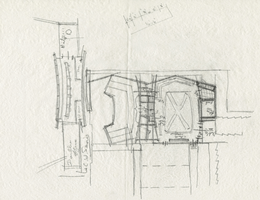
Architectural sketch of the Hacienda (Las Vegas), plot plan, 1951-1956
Date
Archival Collection
Description
Rough sketch of the plot of the proposed Lady Luck, later the Hacienda. Original medium: pencil on tracing paper.
Site Name: Hacienda
Address: 3590 Las Vegas Boulevard South
Image
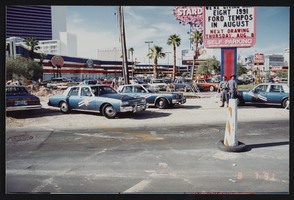
Photographs of Frontier Strike: line, police, media, Culinary Union, Las Vegas (Nev.), 1991 August (folder 1 of 1)
Date
Archival Collection
Description
Culinary Union workers strike at the Frontier Hotel and Casino in August of 1991. Strikers march holding protesting posters with the image of Margaret Elardi. The photos also show police officers and news reporters on site.Arrangement note: Series I. Demonstrations, Subseries I.A. Frontier Strike Site name: Frontier Hotel and Casino
Image
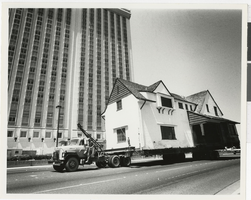
Photograph of Houssels House passing the Las Vegas Hilton, Las Vegas (Nev.), 1983
Date
Archival Collection
Description
Image

