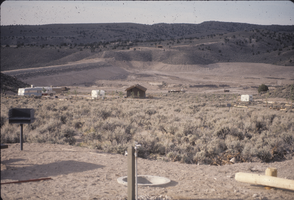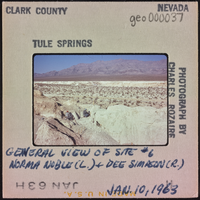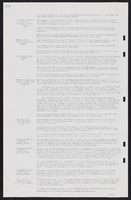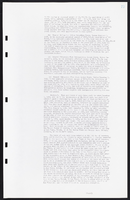Search the Special Collections and Archives Portal
Search Results

Slide of Echo Dam, Meadow Valley, Nevada, June 1970
Date
Archival Collection
Description
Image

Photographic slide of Tule Springs, Nevada, January 10, 1963
Date
Archival Collection
Description
Image
Robert E. "Spud" Lake Photographs
Identifier
Abstract
The Robert E. "Spud" Lake Photographs depict "Spud" Lake, his family, and Las Vegas, Nevada from 1905 to 1947. The photographs include the Las Vegas town site auction, Stewart (Kiel) Ranch, Clark County Courthouse, Eglington Ranch, Helldorado Parade, and Colorado River and the Hoover (Boulder) Dam. The photographs also depict a Las Vegas Chamber of Commerce luncheon honoring Las Vegas pioneers, the Gold Bar Club tent in Pahrump, Nevada, and Fremont Street in Las Vegas.
Archival Collection
Warehouse Project, 1980 September 16
Level of Description
Scope and Contents
Arville and Reno (Las Vegas, Nevada)
This set includes: preliminary sketches, site plans and water and sewer plans.
This set includes drawings for Edward C. Summers (client).
Archival Collection
Collection Name: Gary Guy Wilson Architectural Drawings
Box/Folder: Roll 524
Archival Component
The Sports Authority, 1989 April 24
Level of Description
Scope and Contents
This set includes: site plans, floor plans, exterior elevations, roof plans, wall sections, foundation plans, framing plans, electrical plans, redlining, interior elevations, building sections, construction details, finish/door schedules, exterior perspectives and index sheet.
Archival Collection
Collection Name: Gary Guy Wilson Architectural Drawings
Box/Folder: Roll 552
Archival Component
Simon Hotel, 1987 September 08
Level of Description
Scope and Contents
This set includes: site plans, preliminary sketches, floor plans, building sections, wall sections and exterior elevations.
This set includes drawings by SaCon Construction Co (contractor).
Archival Collection
Collection Name: Gary Guy Wilson Architectural Drawings
Box/Folder: Roll 489
Archival Component
Dunes Hotel and Casino: Renovation and Remodel Front Entry, 1979 September 24; 1979 December 17
Level of Description
Scope and Contents
This set includes: site plans, floor plans, reflected ceiling plans, building sections, construction details and exterior elevations.
This set includes drawings by Olson of Nevada (manufacturer).
Archival Collection
Collection Name: Gary Guy Wilson Architectural Drawings
Box/Folder: Roll 125
Archival Component
Historic American Buildings Survey of Kiel Ranch Photograph Collection
Identifier
Abstract
The Historic American Buildings Survey of Kiel Ranch Photograph Collection contains 45 black-and-white photographs of the buildings on Kiel Ranch from 1988. The buildings documented by the collection are the park mansion, the adobe structure, an old house, the foreman's house, a shed referred to as the "Doll House," a brown house, a cinderblock house, a wooden duplex, and a livestock shed.
Archival Collection


