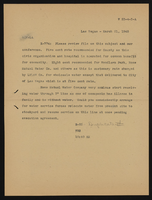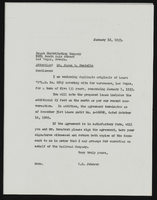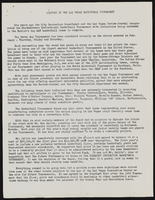Search the Special Collections and Archives Portal
Search Results
Dunes Hotel and Country Club: Condominium Hotel and Townhouses, 1985 September 01
Level of Description
Scope and Contents
This set includes: site plans.
This set includes drawings by American Condominium Corp. of Nevada (client) and Riverwoods Development Corp. (client) by Gerald A. Estes (architect), Schipporeit Inc. (architect), and Alca Engineering and Surveying, Inc (engineer).
Archival Collection
Collection Name: Gary Guy Wilson Architectural Drawings
Box/Folder: Roll 127
Archival Component
Elizabeth von Till Warren oral history interviews
Identifier
Abstract
Oral history interviews with Elizabeth von Till Warren conducted by Claytee D. White and Ashley Guthre on July 07, 2010 and November 18, 2011 for the Boyer Early Las Vegas Oral History Project. In her first interview, Warren describes living in Freeport, Long Island and her education in anthropology. She talks about her involvement in preserving historical sites in Goodsprings, Nevada and discusses the significance of these sites. In her second interview, Warren describes voluntary desegregation in Clark County schools and her experience working with the Clark County Schools’ Professional Growth Services. She then explains her employment at Clark County Community College and the University of Nevada, Las Vegas (UNLV), and doing preservation work in the Desert Research Institute (DRI) Museum. Lastly, Warren discusses Rails to Trails, a program that manages old railroad beds, and her employment for the Southern Nevada Historical Society, the Preservation Association of Clark County, and the National Trust for Historic Preservation.
Archival Collection
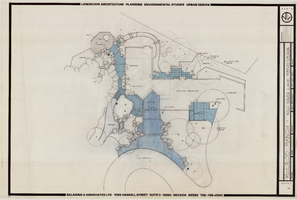
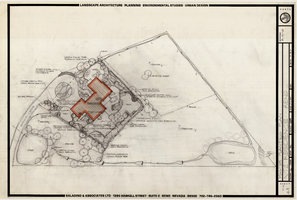
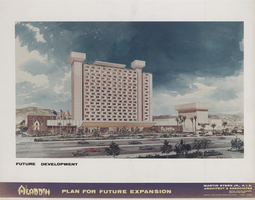
Proposal for the Aladdin expansion (Las Vegas), circa 1976
Date
Archival Collection
Description
Bound proposal for an Aladdin expansion including artist's conceptions, site map, and drawings of main architectural elements. This project was not built. Folder on last page marked "additional criteria" is empty.
Site Name: Aladdin Hotel
Address: 3667 Las Vegas Boulevard South, Las Vegas, NV
Image


