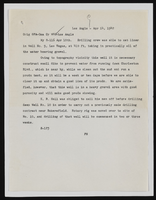Search the Special Collections and Archives Portal
Search Results
Electrical drawings: sheets E1-E29, 1970 November 16
Level of Description
Scope and Contents
This set includes drawings for Inscon Development Co. (client) and includes drawings by: John A. Martin and Associates (engineer); Sunn, Low, Tom and Hara, Inc. (engineer); and, Frumhoff and Cohen (engineer).
This set includes: sheet index, site plans, floor plans, electrical plans, electrical schematics, and lighting plans.
Archival Collection
Collection Name: Martin Stern Architectural Records
Box/Folder: Roll 012
Archival Component
Lakeland Hills Phase I: Apartment Complex, 1989 August 01
Level of Description
Scope and Contents
This set includes: index sheet, site plans, floor plans, exterior elevations, roof plans, wall sections, construction details, finish/door/window schedules, general specifications, foundation plans, framing plans, electrical plans and electrical schematics.
This set includes drawings for P. Hendley and Associates (client).
Archival Collection
Collection Name: Gary Guy Wilson Architectural Drawings
Box/Folder: Roll 238
Archival Component
Lakeland Hills Phase I: Apartment Complex, 1989 August 01
Level of Description
Scope and Contents
This set includes: index sheet, site plans, floor plans, exterior elevations, roof plans, wall sections, construction details, finish/door/window schedules, general specifications, foundation plans, framing plans, electrical plans and electrical schematics.
This set includes drawings for P. Hendley and Associates (client).
Archival Collection
Collection Name: Gary Guy Wilson Architectural Drawings
Box/Folder: Roll 239
Archival Component
Masco Park, 1985 April 03; 1986 October 16
Level of Description
Scope and Contents
This set includes: index sheet, landscape plans, floor plans, roof plans, construction details, exterior elevations, finish/door/window schedules, building sections, site plans, electrical schematics, reflected ceiling plans, mechanical plans and general specifications.
This set includes drawings for Kas Construction (client).
Archival Collection
Collection Name: Gary Guy Wilson Architectural Drawings
Box/Folder: Roll 276
Archival Component
Proposed Insurance Building, 1981 December 15
Level of Description
Scope and Contents
This set includes: index sheet, site plans, floor plans, electrical plans, finish/door/window schedules, framing plans, foundation plans, construction details, reflected ceiling plans, roof plans, exterior elevations, preliminary sketches and exterior perspectives.
This set includes drawings for Reality Holdings (client).
Archival Collection
Collection Name: Gary Guy Wilson Architectural Drawings
Box/Folder: Roll 342
Archival Component
Reno Office Building: Remodel, 1986 February 04
Level of Description
Scope and Contents
This set includes: index sheet, site plans, landscape plans, floor plans, exterior elevations, building sections, foundation plans, construction details, interior elevations, lighting plans, electrical plans and reflected ceiling plans.
This set includes drawings for Jack Matthews (client) by MSA Engineering Inc (engineer).
Archival Collection
Collection Name: Gary Guy Wilson Architectural Drawings
Box/Folder: Roll 389
Archival Component
Residence: Jensen, 1986 April 07
Level of Description
Scope and Contents
This set include: preliminary sketches, foundation plans, building sections, construction details, exterior elevations, reflected ceiling plans, grading plans, floor plans, site plans, landscape plans and interior elevations.
This set includes drawings for Mr. and Mrs. Walt Jensen (client) by James A. Bell (engineer).
Archival Collection
Collection Name: Gary Guy Wilson Architectural Drawings
Box/Folder: Roll 415
Archival Component
Residence: Jackie Mowbray: Remodel, 1988 September 30
Level of Description
Scope and Contents
This set includes: index sheet, site plans, foundation plans, construction details, building sections, finish/door/window schedules, interior elevations, mechanical plans, preliminary sketches, framing plans, general specifications, exterior elevations and electrical plans.
This set includes drawings for Jackie Mowbray (client).
Archival Collection
Collection Name: Gary Guy Wilson Architectural Drawings
Box/Folder: Roll 424
Archival Component


