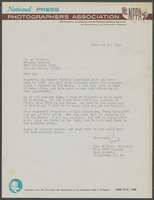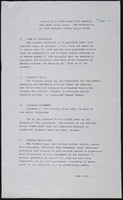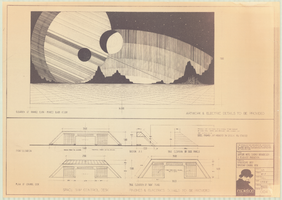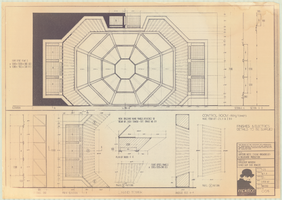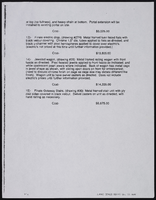Search the Special Collections and Archives Portal
Search Results
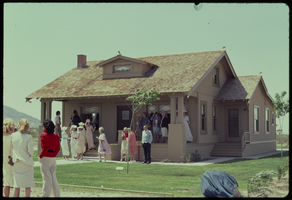
Photograph of Beckley House Moving, Image 030
Date
1979
Description
Beckley House reopening at the Clark County Museum in Henderson, Nevada.
Image
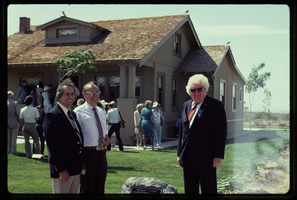
Photograph of Beckley House Moving, Image 031
Date
1979
Description
Beckley House reopening at the Clark County Museum in Henderson, Nevada.
Image
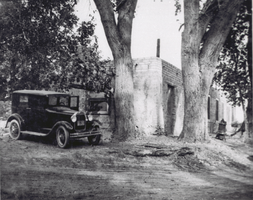
Film transparency of the gravel testing laboratory, Las Vegas, September 1929
Date
1929-09
Archival Collection
Description
Black and white image of the gravel testing laboratory at the site of the former Stewart Ranch, also known as the Las Vegas Ranch, after completed repairs to the building. Site Name: Las Vegas Ranch (Las Vegas, Nev.)
Image
Tower expansion: architectural drawings, sheets A100-A222, 1979 August 31; 1980 February 6
Level of Description
File
Scope and Contents
This set contains architectural drawings for MGM Grand Hotels (client).
This set includes: sheet index, site plans, grading plans, floor plans, reflected ceiling plans, roof plans, parking plans, exterior elevations, interior elevations, and building sections.
Archival Collection
Martin Stern Architectural Records
To request this item in person:
Collection Number: MS-00382
Collection Name: Martin Stern Architectural Records
Box/Folder: Roll 112
Collection Name: Martin Stern Architectural Records
Box/Folder: Roll 112
Archival Component
Lucky Store #697: Expansion and Remodel, 1985 June 09; 1985 June 10
Level of Description
File
Scope and Contents
This set includes: exterior elevations, preliminary sketches, redlining, floor plans, reflected ceiling plans, demolition plans, construction details, site plans, building sections, foundation plans, framing plans, index sheet, fixture plans, interior elevations, finish/door/window schedules and wall sections.
Archival Collection
Gary Guy Wilson Architectural Drawings
To request this item in person:
Collection Number: MS-00439
Collection Name: Gary Guy Wilson Architectural Drawings
Box/Folder: Roll 264
Collection Name: Gary Guy Wilson Architectural Drawings
Box/Folder: Roll 264
Archival Component
Pagination
Refine my results
Content Type
Creator or Contributor
Subject
Archival Collection
Digital Project
Resource Type
Year
Material Type
Place
Language
Records Classification

