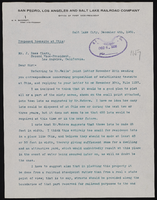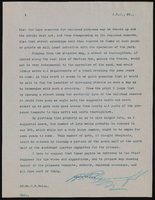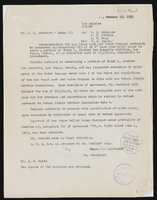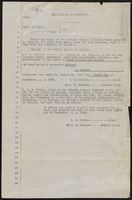Search the Special Collections and Archives Portal
Search Results
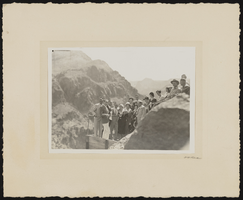
Photograph of a group posing at the edge of the Black Canyon Mountain Range (Nev.), 1932
Date
Archival Collection
Description
Image
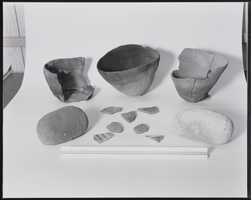
Various antiquities, image 004: photographic print
Date
Archival Collection
Description
Image
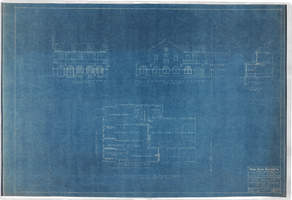
Alterations in Union Pacific Railroad passenger station: architectural drawing
Date
Archival Collection
Description
From Union Pacific Railroad Collection (MS-00397). On the bottom, the drawing states, "Part First Floor Plan Scale 1/8" = 1' - 0" ". The corner of the drawing states, "Union Pacific Railroad Co. Office of Chief Engineer. Caliente, Nevada. Alterations in Passenger Station To Enclose Arcade. First Floor Plan, Elevations And Section. Drawn By - RC-FD. Traced By - RC-FD. Checked By - . Date - Feb, 27, 1943. Scale As Noted. Work Order. DWG. No. 48251."
Image
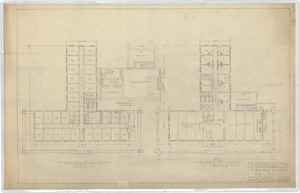
Los Angeles & Salt Lake Railroad Company employees clubhouse at Caliente, Nevada: architectural drawing
Date
Archival Collection
Description
From Union Pacific Railroad Collection (MS-00397). The scales are noted in the drawing. The bottom of the drawing says, "First Floor 1/8" = 1' - 0" " , and "Second-Floor Scale 1/8" = 1' - 0" " . The corner of the drawing says, "Union Pacific System LA & SL RR. Employees Clubhouse At Caliente. Asst. Chief Engineers Office Los Angeles. Drawn By ECB. Oct 14 1926. Scale 1/8" = 1' - 0". S-335".
Image

