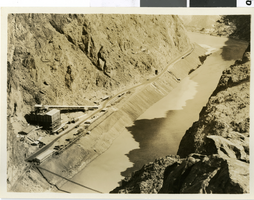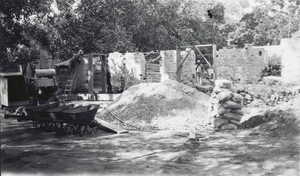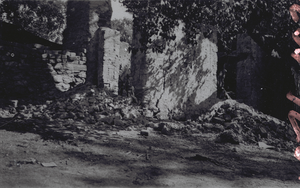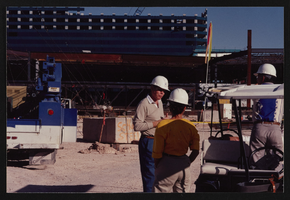Search the Special Collections and Archives Portal
Search Results

Photograph of dam construction, Hoover Dam, February 10, 1932
Date
Archival Collection
Description
Image

Photograph of concrete mixing plant, Hoover Dam, March 28, 1932
Date
Archival Collection
Description
Image

Film transparency of the gravel testing laboratory, Las Vegas, September 20, 1929
Date
Archival Collection
Description
Image

Film transparency of the gravel testing laboratory, Las Vegas, September 20, 1929
Date
Archival Collection
Description
Image

MGM construction party, image 10
Description
Stuart Mason talks to an unidentified woman at the MGM construction site.
Protection system: fire protection drawings, 1972 February 28; 1972 April 18
Level of Description
Scope and Contents
This set contains architectural drawings for MGM Grand Hotels (client) and Taylor Construction Co. (contractor).
This set includes: water-proofing plans, fire protection site plans, and fire protection floor plans.
Archival Collection
Collection Name: Martin Stern Architectural Records
Box/Folder: Roll 121
Archival Component
Architectural drawings: architectural sheets A100-A151, 1976 April 19; 1977 June 21
Level of Description
Scope and Contents
This set includes drawings by Taylor Construction Co. (consultant).
This set includes: sheet index, site plans, floor plans, lighting plans, exterior elevations, building sections, wall sections, and construction details.
Archival Collection
Collection Name: Martin Stern Architectural Records
Box/Folder: Roll 023
Archival Component
Ash Meadows, Nevada, 1916-1985
Level of Description
Scope and Contents
Materials contain photographs of the Goodson, Toles, and Toles-Turner families in Ash Meadows, Nevada from 1916 to 1985. Materials include photographs of ranching, animals, hunting, railroads, mining, transportation of ore, and views of mushroom clouds produced at the Nevada Test Site.
Archival Collection
Collection Name: Nye County, Nevada Photograph Collection
Box/Folder: N/A
Archival Component
Golden Gate Casino: Exterior Storefront Improvements, 1993 August 25; 1993 October 07
Level of Description
Scope and Contents
This set includes: general specifications, preliminary sketches, index sheet, demolition plans, floor plans, exterior elevations, redlining, construction details and site plans.
This set includes drawings for Mark Brandenburg (client).
Archival Collection
Collection Name: Gary Guy Wilson Architectural Drawings
Box/Folder: Roll 207
Archival Component
Holman's of Nevada Inc: Space Planning of Holman's of Nevada Inc., 1989 December 12
Level of Description
Scope and Contents
This set includes: programmatic bubble diagramming, redlining, floor plans, preliminary sketches, site plans and land surveys.
This set includes drawings for Holman's of Nevada Inc (client) by Elam Surveying Service (engineer).
Archival Collection
Collection Name: Gary Guy Wilson Architectural Drawings
Box/Folder: Roll 227
Archival Component
