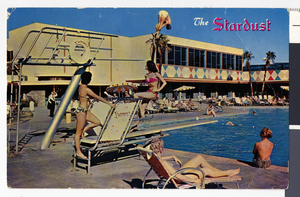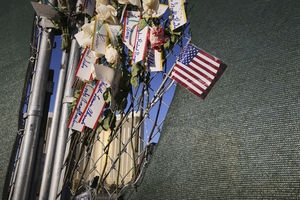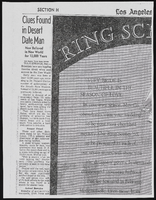Search the Special Collections and Archives Portal
Search Results
Coney Island Restaurant: Proposal, 1975 November 12; 1976 December 30
Level of Description
Scope and Contents
This set includes: floor plans, framing plans, wall sections, construction details, site plans, landscape plans, foundation plans, exterior elevations, roof plan, interior elevations, finish/door schedule, reflected ceiling plans, wiring diagrams, mechanical plan, utility plans, building sections, grading plans, plumbing plans, electrical plans and equipment schedules.
This set includes drawing for Original Coney Island System of America (client) by Western International Design (consultant).
Archival Collection
Collection Name: Gary Guy Wilson Architectural Drawings
Box/Folder: Roll 084
Archival Component
Southgate Apartments: Rackset, 1986 December 31; 1987 June 30
Level of Description
Scope and Contents
This set includes: This set includes: index sheet, site plans, floor plans, framing plans, roof plans, building sections, interior elevations, redlining, construction details, finish/door/window schedules, plumbing plans, mechanical plans, electrical plans, lighting plans, fixture schedules, plans and fixture schedules, grading plans, water and sewer plans.
This set includes drawings for Southgate Associates (client) by Harris Engineers, Inc. (engineer) and Southwest Engineering (engineer).
Archival Collection
Collection Name: Gary Guy Wilson Architectural Drawings
Box/Folder: Roll 610
Archival Component

Postcard of the Stardust Hotel pool, Las Vegas (Nev.), 1958-1975
Date
Archival Collection
Description
Image
Howard Heckethorn oral history interview
Identifier
Abstract
Oral history interview with Howard Heckethorn conducted by Neil Dalmas on March 02, 1977 for the Ralph Roske Oral History Project on Early Las Vegas. This interview offers an overview of early education in Nevada. Mr. Heckethorn also discusses Stewart Ranch, Howard Hughes and the Hughes Site, and the migration of the Mormons to the Las Vegas area.
Archival Collection

Mandalay Bay is seen through a gate where flowers and name tags honoring the 58 people who were killed during a 2017 mass shooting were placed at the Route 91 Harvest Festival grounds, looking southwest, Las Vegas, Nevada: digital photograph
Date
Archival Collection
Description
Following the October 1, 2017 killing of 58 people at the Route 91 Harvest Music Festival on the Las Vegas Strip, the Las Vegas community responded in a variety of ways. To honor the second anniversary of the shooting, various items were left at the site.
Image

Warren A. Bechtel Album of Hoover Dam: photographic print
Date
Description
Salina Marketing Services Livestock Auction Complex, 1968 March 21; 1968 April 2
Level of Description
Scope and Contents
This set includes: index, topographic survey, supplemental resurvey map, plot plan, site plan, floor plans, exterior elevations, interior elevations, building sections, wall sections, construction details, foundation plans, roof plans, reflected ceiling plans, structural plans, structural details, electrical plans, electrical details, electrical diagrams, plumbing details, plumbing plans, plumbing diagrams, interior perspective, exterior perspective, mechanical plans, mechanical details, mechanical diagrams, landscape layout
Archival Collection
Collection Name: Alton Dean Jensen Architectural Records
Box/Folder: Roll 183
Archival Component
Rainbow Expressway Shopping Center, 1979 August; 1981 December 04
Level of Description
Scope and Contents
This set includes: redlining, preliminary sketches, grading plans, floor plans, site plans, water and sewer plans, building sections, foundation plans, exterior elevations, plumbing plans, HVAC plans, framing plans, wall sections, construction details, index sheet, electrical plans and reflected ceiling plans.
This set includes drawings for Rainbow Expressway (client), by Maxwell Starkman and Associates (architect), Adams Construction Inc (contractor), Strong-Tie Structures (manufacturer).
Archival Collection
Collection Name: Gary Guy Wilson Architectural Drawings
Box/Folder: Roll 352
Archival Component
Gary Austin's Race and Sportsbook, 1981 May 05
Level of Description
Scope and Contents
This set includes: site plan, floor plans, construction details, framing plans, door schedules, storefront elevations, reflected ceiling plans, wall sections, building sections, roof plans, exterior elevations, plumbing plans, HVAC plans, lighting plans, fixture schedules, electrical plans, foundation plans and general specifications.
Drawings for Rose Bowl Race Book: Remodeling and Additions located at 3235 Las Vegas Boulevard South (Las Vegas, Nevada).
This set includes drawings for Avery (engineer).
Archival Collection
Collection Name: Gary Guy Wilson Architectural Drawings
Box/Folder: Roll 204
Archival Component

