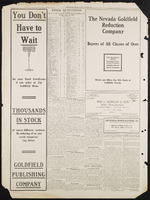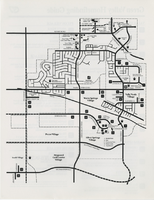Search the Special Collections and Archives Portal
Search Results
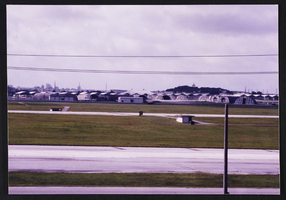
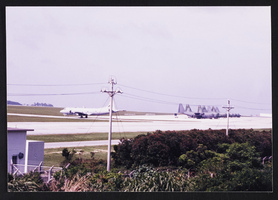
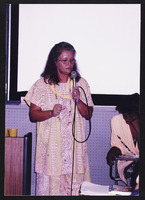
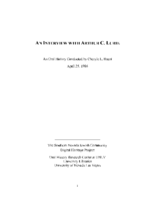
Transcript of interview with Arthur "Art" Lurie by Cheryle Bacot, April 25, 1986
Date
Archival Collection
Description
Interview with Arthur "Art" Lurie by Cheryle Bacot on April 25, 1986. Lurie talks about his family and upbringing with Kenny Washington, who was the first African American to sign with the National Football League. Lurie discusses knowing everybody in Las Vegas in the 1950s, being in the service/retail sector and watching the city grow. He operated several businesses including grocery stores and the liquor department at Wonder World. He talks about his love of boxing, serving on the boxing commission, and advantages of living in southern Nevada.
Arthur C. Lurie lived in Las Vegas for 33 years at the time of this 1986 oral history. He and his wife Eleanor had relocated from Los Angeles area to help run his brother-in-law's food market. Over the years his career would include the grocery, bar (Art's Place) and restaurant businesses; including being co-owner of the liquor store at Wonder World. He shares memories of adjusting to the more laid back culture of small town Las Vegas and how he feels like a native after watching the city grow over the past decades. Art was a founding member of Temple Beth Sholom, where he served as an early vice-president. Being in the non-gaming sector provided gave him the opportunity to work with youth programs and he started the Golden Gloves gym in Las Vegas. He judged over 40 title fights and had a long career on the Nevada Boxing Commission. Arthur Lurie past away in 2014 at the age of 96.
Text
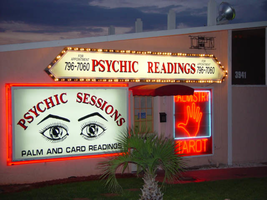
Photographs of Psychic Sessions signs, Las Vegas (Nev.), 2002
Date
Archival Collection
Description
Site address: 3941 S Las Vegas Blvd
Sign condition: Structure 4 Surface 3 Lighting 4
Sign form: Fascia
Sign - type of display: Neon; Incandescent; Backlit
Sign - media: Steel; Plastic
Sign - non-neon treatments: Graphics; Paint
Sign animation: none
Sign environment: Psychic Sessions has the unique position of being located in the same lot as the Happi Inn. In fact its structure is attached to the Happi Inn, on the south side of the Happi Inn's main office. This facility adds a unique position to the already mysterious air of the southern Strip, especially at night. The red illumination of the neon is a perfect tone for the already mysterious business, which the signs advertise for. The side of the lot, which it occupies, is considerably less lit as a whole, making the mood a rather eerie if not "Twilight Zone-esque" Such establishments are not seen in the modern day Strip environment.
Sign - thematic influences: The signage for the Psychic Sessions facility leans toward your typical store front signage when you want to talk about a raw aesthetic criteria, but there is a theme present, limited as it may be. The theme as you might imagine is directly associated with the services provided inside. Neon tubing is fashioned into a big silhouette of a hand referencing the palmistry business, while the graphics of the mysterious eyes on the internally lit cabinet literally scream out mystery.
Surveyor: Joshua Cannaday
Survey - date completed: 2002
Sign keywords: Fascia; Neon; Incandescent; Backlit; Steel; Plastic; Graphics; Paint
Mixed Content
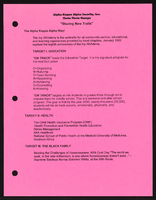
Alpha Kappa Alpha Sorority, Theta Theta Omega Chapter national targets and chapter programs and chairs documents
Date
Archival Collection
Description
From the Alpha Kappa Alpha Sorority, Incorporated, Theta Theta Omega Chapter Records (MS-01014) -- Chapter records file.
Text
MGM Mirage Records on Mandalay Resort Group
Identifier
Abstract
The MGM Mirage Records on Mandalay Resort Group consists of materials from Mandalay Resort Group’s office of public relations and community affairs records, which was closed after Mandalay’s corporate merger with MGM Mirage in 2005. The files, dating from 1968 to 2005, provide documentation of Mandalay Resort Group’s external affairs and internal operations. They contain subject files, photographs, negatives, slides, correspondence, VHS tapes, corporate publications, press releases, press kits, wholesale room agreements, hotel ephemera, employee newsletters, and press clippings. Of particular interest are files and photographs documenting the planning, development, construction, and opening of the Mandalay Resort Group properties.
Archival Collection
Junior League of Las Vegas' Records on the Morelli House Preservation Project
Identifier
Abstract
The Junior League of Las Vegas' Records on the Morelli House Preservation Project contains the records of the Junior League of Las Vegas and the organization's efforts to preserve the Morelli House in downtown Las Vegas, Nevada from 1997 to 2017. Records are comprised of various internal and external planning documents, research files, advertising and publicity, correspondence, grant files, and photographs. Also included in this collection are scans of original planning documents and drawings used by Las Vegas, Nevada architect, Hugh E. Taylor, during construction of the Morelli House in the 1950s.
Archival Collection

