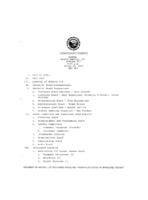Search the Special Collections and Archives Portal
Search Results

Photograph of first concrete in Hoover Dam, June 6, 1933
Date
Archival Collection
Description
Image

Photograph of spillway, Hoover Dam, July 24, 1934
Date
Archival Collection
Description
Image
Popcorn Warehouse
Level of Description
Scope and Contents
This set includes: site plans, floor plans, foundation plans, framing plans, roof plans, exterior elevations, shop drawings and construction details.
This set includes drawings for Benedict Contractors (client) by Hopper Inc (manufacturer).
Archival Collection
Collection Name: Gary Guy Wilson Architectural Drawings
Box/Folder: Roll 332
Archival Component
Dunes Hotel: Addition, 1981 October 05; 1981 November 04
Level of Description
Scope and Contents
This set includes: electrical plans, electrical site plans, lighting plans, power plans, HVAC plans, fixture schedules, construction details and electrical schematics.
This set includes drawings by Farris, Alexander, Congdon, and Massanari (architect).
Archival Collection
Collection Name: Gary Guy Wilson Architectural Drawings
Box/Folder: Roll 143
Archival Component

Meeting minutes for Consolidated Student Senate, University of Nevada, Las Vegas, March 22, 1983
Date
Archival Collection
Description
Text
Dudleys Showboat: Originals, 1984 May 25
Level of Description
Scope and Contents
This set includes: redlining, preliminary sketches, index sheet, site plans, floor plans, framing plans, roof plans, exterior elevations, demolition plans, wall sections, interior elevations, finish/door/window schedules and general specifications.
Archival Collection
Collection Name: Gary Guy Wilson Architectural Drawings
Box/Folder: Roll 123
Archival Component
Residence: Barkawi, 1984 January 09
Level of Description
Scope and Contents
This set includes: preliminary sketches, site plans, floor plans, exterior perspectives, index sheet, landscape plans, electrical plans, redlining, exterior elevations, foundation plans, roof plans, framing plans, building sections and general specifications.
Archival Collection
Collection Name: Gary Guy Wilson Architectural Drawings
Box/Folder: Roll 397
Archival Component
Residence: M.J. Casey, 1981 October 20; 1981 November 06
Level of Description
Scope and Contents
This set includes: site plans, floor plans, roof plans, redlining, preliminary sketches, exterior elevations, construction details and HVAC plans.
This set includes drawings for M.J. Casey (client).
Archival Collection
Collection Name: Gary Guy Wilson Architectural Drawings
Box/Folder: Roll 400
Archival Component
Dunes Hotel and Country Club: Shopping Mall Seashore Wing: Check Set, 1980 August 01
Level of Description
Scope and Contents
This set includes: redlining, index sheet, site plans, existing floor plans, framing plans, building sections, demolition plans, remodeled floor plans, reflected ceiling plans, interior elevations, construction details and finish/door schedules.
Archival Collection
Collection Name: Gary Guy Wilson Architectural Drawings
Box/Folder: Roll 133
Archival Component

