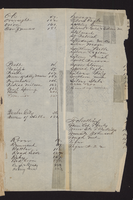Search the Special Collections and Archives Portal
Search Results
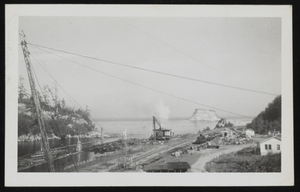
View of the Olympic Peninsula, Washington: photographic print
Date
1944-10
Description
From the Nan Doughty Photograph Collection (PH-00240)
Image
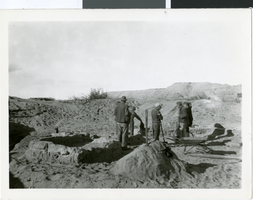
Photograph of Pueblo Grande de Nevada, 1926
Date
1926
Archival Collection
Description
A crew performing an excavation at Pueblo Grande de Nevada, also known as the "Lost City," near Overton, Nevada. Description provided with image: "At the Lost City Dig-1926."
Image
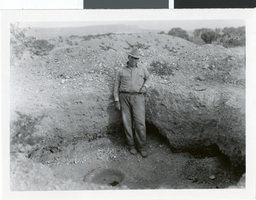
Photograph of John Perkins, Pueblo Grande de Nevada, 1926
Date
1926
Archival Collection
Description
John Perkins posing at Pueblo Grande de Nevada, also known as the "Lost City," near Overton, Nevada.
Image
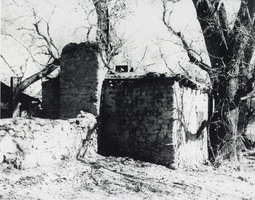
Photograph of ruins of the Mormon Fort, Las Vegas, Nevada, circa 1931
Date
1929 to 1933
Archival Collection
Description
Abandoned adobe buildings at the Mormon Fort site (now known as the Old Mormon Fort), Las Vegas, Nevada. Site Name: Las Vegas Mormon Fort (Las Vegas, Nev.)
Image

Photograph of dam construction, Hoover Dam, February 10, 1932
Date
1932-02-10
Archival Collection
Description
Construction site of the Boulder Dam, now known as Hoover Dam. Marion electric drag line with 5 cubic yard capacity bucket loading gravel. Site Name: Hoover Dam (dam)
Image

Photograph of concrete mixing plant, Hoover Dam, March 28, 1932
Date
1932-03-28
Archival Collection
Description
Low-level concrete mixing plant at the construction site of Boulder Dam, now called Hoover Dam. Picture taken using telephoto lens. Site Name: Hoover Dam (dam)
Image
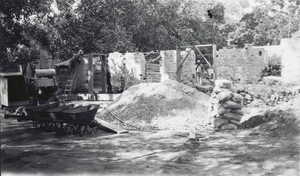
Film transparency of the gravel testing laboratory, Las Vegas, September 20, 1929
Date
1929-09-20
Archival Collection
Description
Black and white image of the gravel testing laboratory at the site of the former Stewart Ranch, also known as the Las Vegas Ranch. Site Name: Las Vegas Ranch (Las Vegas, Nev.)
Image
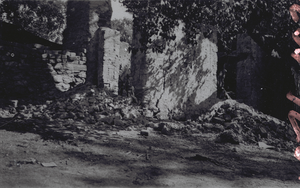
Film transparency of the gravel testing laboratory, Las Vegas, September 20, 1929
Date
1929-09-20
Archival Collection
Description
Black and white image of the gravel testing laboratory at the site of the former Stewart Ranch, also known as the Las Vegas Ranch. Site Name: Las Vegas Ranch (Las Vegas, Nev.)
Image
Pagination
Refine my results
Content Type
Creator or Contributor
Subject
Archival Collection
Digital Project
Resource Type
Year
Material Type
Place
Language
Records Classification

