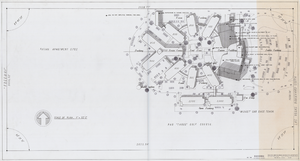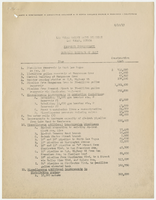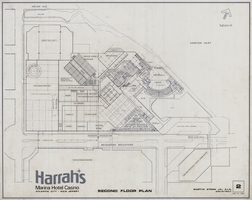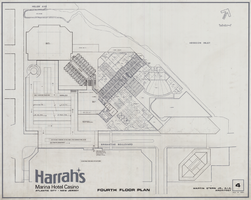Search the Special Collections and Archives Portal
Search Results

Architectural drawing of the Hacienda (Las Vegas), plot plan, February 7, 1969
Date
Archival Collection
Description
Large plot plan of the Hacienda from 1969 showing the entire property including the golf course and area for future apartments.
Site Name: Hacienda
Address: 3590 Las Vegas Boulevard South
Image

Congregation Ner Tamid Scrapbook, image 72
Description
Photographs of building site and groundbreaking for Congregation Ner Tamid, October 03, 1982

Southern Nevada Photo Album, image 025
Description
Alicia Lawrence Photograph Collection
Identifier
Abstract
The Alicia Lawrence Photograph Collection (1982) consists of black-and-white photographic prints and negatives which are reproductions of postcards dating from approximately 1938 to 1945. The images depict sites in Las Vegas, Nevada, including the Union Pacific Railroad Depot, Fremont Street during the annual Helldorado Parade, and the Clark County Courthouse.
Archival Collection

Proposed improvements and costs of Las Vegas Valley Water District listed by James M. Montgomery (Pasadena, California), August 19, 1953
Date
Archival Collection
Description
Detailed list by a consulting engineer itemizing costs of proposed improvements by the Las Vegas Valley Water District after the change in ownership of the Las Vegas water facilities.
Text

Architectural drawing of Harrah's Resort Atlantic City, second floor plan, August 10, 1983
Date
Archival Collection
Description
Project overview drawings of Harrah's Marina in Atlantic City from 1983. Shows floor plan with outline of the surrounding site.
Site Name: Harrah's Marina Resort (Atlantic City)
Address: 777 Harrah's Boulevard, Atlantic City, NJ
Image

Architectural drawing of Harrah's Resort Atlantic City, fourth floor plan, August 10, 1983
Date
Archival Collection
Description
Project overview drawings of Harrah's Marina in Atlantic City from 1983. Shows floor plan with outline of the surrounding site.
Site Name: Harrah's Marina Resort (Atlantic City)
Address: 777 Harrah's Boulevard, Atlantic City, NJ
Image
Residences, 1983 August 09
Level of Description
Scope and Contents
This set includes: site plans, landscape plans, index sheet, floor plans, electrical plans, roof plans, framing plans, foundation plans, exterior elevations, construction details, finish/door/window schedules and building sections.
This set includes drawings for Nova Properties (client)
Archival Collection
Collection Name: Gary Guy Wilson Architectural Drawings
Box/Folder: Roll 320
Archival Component


