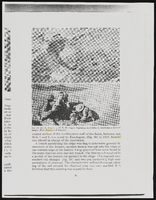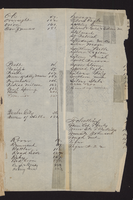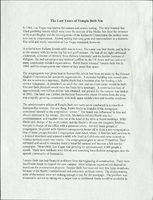Search the Special Collections and Archives Portal
Search Results

Transcript of interview with Lomie Heard by Stephen Singer, February 9, 1980
Date
Archival Collection
Description
On February 9, 1980, collector Stephen M. Singer interviewed schoolteacher, Lomie Heard (born January 22nd, 1906 in Carlsbad, New Mexico) in her home in Las Vegas, Nevada. This interview covers education over the span of thirty years, and includes an overview on the building of the University of Nevada Las Vegas. Also discussed during this interview: Nellis Air Force Base, jet airplanes at Nellis, military families, and the Nevada Test Site.
Text
Franklin M. Murphy Photograph Collection
Identifier
Abstract
The Franklin M. Murphy Photograph Collection, dates from approximately 1929-1933 and consists of black-and-white photographic prints with 27 corresponding negatives. The majority of the images show locations in and around the current site of Hoover Dam and Lake Mead in southern Nevada and Arizona with a focus on the geology of the area; a smaller number show individuals and locations in Las Vegas, Nevada.
Archival Collection
Dunes Hotel and Country Club: Condominium Hotel and Townhouses, 1984 July 25; 1984 September 01
Level of Description
Scope and Contents
This set includes: site plans.
This set includes drawings by American Condominium Corp. of Nevada (client) and Riverwoods Development Corp. (client) by Gerald A. Estes (architect), Schipporeit Inc. (architect), and Alca Engineering and Surveying, Inc (engineer).
Archival Collection
Collection Name: Gary Guy Wilson Architectural Drawings
Box/Folder: Roll 131
Archival Component
Carrefoure Townhomes, 1988 April 04; 1990 May 29
Level of Description
Scope and Contents
This set includes: index sheet, site plans, floor plans, roof plans, redlining, framing plans, foundation plans, exterior elevations, building sections, wall sections, construction details, interior elevations, finish/door/window schedules, general specifications and electrical plans.
Archival Collection
Collection Name: Gary Guy Wilson Architectural Drawings
Box/Folder: Roll 053
Archival Component
Tower expansion: addendum K: architectural drawings, sheets A100-A355, 1980 February 6: 1980 May 9
Level of Description
Scope and Contents
This set contains architectural drawings for MGM Grand Hotels (client).
This set includes: site plans, floor plans, reflected ceiling plans, exterior elevations, interior elevations, wall sections, building sections, and construction details.
Archival Collection
Collection Name: Martin Stern Architectural Records
Box/Folder: Roll 098
Archival Component
Baccarat alterations: architectural drawings, 1973 August 31; 1980 October 3
Level of Description
Scope and Contents
This set contains architectural drawings for MGM Grand Hotels (client) and Taylor Construction Co. (contractor).
This set includes: site plans, index sheet, general specifications, floor plans, reflected ceiling plans, and interior elevations.
Archival Collection
Collection Name: Martin Stern Architectural Records
Box/Folder: Roll 078a
Archival Component
Residence: Haverson, 1973 June 26; 1974 April
Level of Description
Scope and Contents
This set includes drawings for Gary and Cheryl Haverson (client) by Tate and Dobrusky (architect).
This set includes: exterior perspectives, preliminary sketches, floor plans, site plans, redlining, foundation plans, framing plans and exterior elevations.
Archival Collection
Collection Name: Gary Guy Wilson Architectural Drawings
Box/Folder: Roll 390
Archival Component



