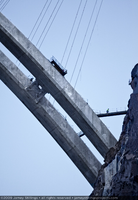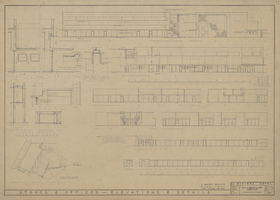Search the Special Collections and Archives Portal
Search Results
Sahara Pavilion Shopping Center, 1989 September 06; 1991 January 22
Level of Description
Scope and Contents
This set includes: site plans, landscape plan, exterior elevations, topographic surveys and redlining.
This set includes drawings for Allied Development Corp. (client) by Shepherd, Nelson and Wheeler (engineer).
Archival Collection
Collection Name: Gary Guy Wilson Architectural Drawings
Box/Folder: Roll 454
Archival Component

Photograph of the arch foundation during construction of the Mike O'Callaghan-Pat Tillman Memorial Bridge, Black Canyon at the Nevada border, May 21, 2009
Date
Archival Collection
Description
Image

Architectural drawing of Riviera Hotel and Casino (Las Vegas), stores and offices elevations, November 26, 1954
Date
Archival Collection
Description
Elevations and details of stores and offices for the construction of the Riviera Hotel and Casino from 1954. Includes small site plan. Drawn by H.G.H. Original medium: pencil on parchment.
Site Name: Riviera Hotel and Casino
Address: 2901 Las Vegas Boulevard South
Image
Dunes Hotel and Country Club, 1980 January 21; 1985 September 20
Level of Description
Scope and Contents
This set includes: preliminary sketches, redlining, site plans, floor plans, building sections, exterior elevations, aerial photos and exterior perspectives.
Archival Collection
Collection Name: Gary Guy Wilson Architectural Drawings
Box/Folder: Flat File 129, Flat File 614, Flat File 615, Flat File 616, Flat File 617
Archival Component
Dunes Hotel: Addition, 1981 October 05; 1981 November 04
Level of Description
Scope and Contents
This set includes: electrical plans, electrical site plans, lighting plans, power plans, HVAC plans, fixture schedules, construction details and electrical schematics.
This set includes drawings by Farris, Alexander, Congdon, and Massanari (architect).
Archival Collection
Collection Name: Gary Guy Wilson Architectural Drawings
Box/Folder: Roll 143
Archival Component
Popcorn Warehouse
Level of Description
Scope and Contents
This set includes: site plans, floor plans, foundation plans, framing plans, roof plans, exterior elevations, shop drawings and construction details.
This set includes drawings for Benedict Contractors (client) by Hopper Inc (manufacturer).
Archival Collection
Collection Name: Gary Guy Wilson Architectural Drawings
Box/Folder: Roll 332
Archival Component
Dunes Hotel and Country Club: Shopping Mall Seashore Wing: Check Set, 1980 August 01
Level of Description
Scope and Contents
This set includes: redlining, index sheet, site plans, existing floor plans, framing plans, building sections, demolition plans, remodeled floor plans, reflected ceiling plans, interior elevations, construction details and finish/door schedules.
Archival Collection
Collection Name: Gary Guy Wilson Architectural Drawings
Box/Folder: Roll 133
Archival Component
Residence: Barkawi, 1984 January 09
Level of Description
Scope and Contents
This set includes: preliminary sketches, site plans, floor plans, exterior perspectives, index sheet, landscape plans, electrical plans, redlining, exterior elevations, foundation plans, roof plans, framing plans, building sections and general specifications.
Archival Collection
Collection Name: Gary Guy Wilson Architectural Drawings
Box/Folder: Roll 397
Archival Component
Residence: M.J. Casey, 1981 October 20; 1981 November 06
Level of Description
Scope and Contents
This set includes: site plans, floor plans, roof plans, redlining, preliminary sketches, exterior elevations, construction details and HVAC plans.
This set includes drawings for M.J. Casey (client).
Archival Collection
Collection Name: Gary Guy Wilson Architectural Drawings
Box/Folder: Roll 400
Archival Component

