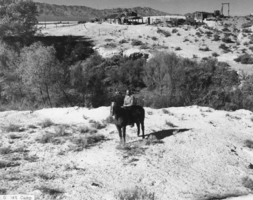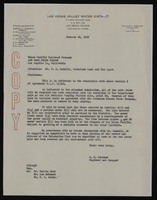Search the Special Collections and Archives Portal
Search Results

Buildings located on Roland Wiley's Hidden Hills Ranch: photographic print
Date
Archival Collection
Description
From the Nye County, Nevada Photograph Collection (PH-00221) -- Series IV. Pahrump, Nevada -- Subseries IV.D. Wiley Family. The site where the buildings are located was known by Wiley and others as Dora's Place, where Dora Brown and her family resided. When Wiley purchased the Hidden Hills Ranch, Dora Brown lived in John Yount's cabin. When Wiley occupied the property in 1941, Dora Brown moved to the site pictured here. All but one of the buildings pictured were eventually burned down and the willow trees in the canyon were wiped out in a flash flood in the 1970s. The site was obviously occupied by Indians in the previous times, as evidenced by holes in rock formations nearby that are 6 to 8 inches in diameter and 12 to [8] inches deep, in which Indians ground grain. Rider on horse unidentified.
Image
Clown Alley, 1979 January 04; 1979 May 25
Level of Description
Scope and Contents
This set includes: floor plans, redlining, site plans, loose leaf notes, framing plans, mechanical plans, roof plans, plumbing plans, general specifications, electrical plans, fixture schedule, building sections, interior elevations, reflected ceiling plans, grading plans, foundation plans, exterior elevations and electrical schematics.
This set includes drawings for E.F. Lied (client) by David F. Causey (engineer).
Archival Collection
Collection Name: Gary Guy Wilson Architectural Drawings
Box/Folder: Roll 074
Archival Component
Office Building, 1983 November 30; 1986 July 23
Level of Description
Scope and Contents
This set includes drawings for Jack Matthews (client).
This set includes: index sheet, exterior elevations, site plans, floor plans, interior elevations, exterior elevations, construction details, framing plans, foundation plans, roof plans, building sections, wall sections, fixture schedules, electrical plans, HVAC plans, reflected ceiling plans, plumbing plans, general specifications, redlining and shop drawings.
Archival Collection
Collection Name: Gary Guy Wilson Architectural Drawings
Box/Folder: Roll 313
Archival Component
Apartment Project, 1978 May 04; 1979 April 11
Level of Description
Scope and Contents
This set includes: index sheet, floor plans, building sections, exterior elevations, site plans, foundation plans, process drawings, preliminary sketches, mechanical schematics, construction details, electrical schematics, electrical plans, grading plans, exterior perspectives, interior elevations, finish/door/window schedules and subterranean parking plans.
This set includes drawings by Lewis F. Hogan (engineer) and Dwight R. Hoopes (engineer).
Archival Collection
Collection Name: Gary Guy Wilson Architectural Drawings
Box/Folder: Roll 027
Archival Component
Pinetree Village: University Green, 1985 October 31
Level of Description
Scope and Contents
This set includes: index sheet, site plans, floor plans, exterior elevations, foundation plans, framing plans, building sections, interior elevations, finish/door/window schedules, construction details, lighting plans, electrical plans, plumbing plans, electrical schematics and HVAC plans.
This set includes drawings for Las Vegas Development Company, Inc (client) by Daniel P. Smith (engineer) and Lewis F. Hogan P.E (engineer).
Archival Collection
Collection Name: Gary Guy Wilson Architectural Drawings
Box/Folder: Roll 607
Archival Component
Renaissance Center III: Cellular One Building, 1992 August 14
Level of Description
Scope and Contents
This set includes: index sheet, exterior elevations, finish/door/window schedules, general specifications, floor plans, roof plans, reflected ceiling plans, interior elevations, foundation plans, framing plans, building sections, lighting plans, fixture schedules, HVAC plans, plumbing plans, electrical plans, electrical schedules, construction details and site plans.
This set includes drawings for Vista Group, Inc (client).
Archival Collection
Collection Name: Gary Guy Wilson Architectural Drawings
Box/Folder: Roll 371
Archival Component

Howard Heckethorn interview, March 2, 1977: transcript
Date
Archival Collection
Description
On March 2, 1977, Neil C. Dalmas interviewed teacher Howard Heckethorn, (born on September 14th, 1922 in St. George, Utah) at Red Rock Elementary School in Las Vegas, Nevada. This interview offers an overview of early education in Nevada. Mr. Heckethorn also discusses Stewart Ranch, Howard Hughes and the Hughes Site, and the migration of the Mormons to the Las Vegas area.
Text
Steve Round Memorial Book of the 1 October Shooting in Las Vegas
Identifier
Abstract
This collection is comprised of a memorial book filled with handwritten condolences, memorials, and prayers for the victims of the mass shooting that occurred on October 1, 2017 at the Route 91 Harvest music festival in Las Vegas, Nevada. From October 2-10, 2017, Steve Round watched over a memorial that spontaneously developed in the median of Las Vegas Boulevard near the site of the shooting. Round invited visitors at the memorial, including families and friends of the victims, community members, first responders, and tourists, to sign the book.
Archival Collection
Grand Flamingo Lobby: Additions and Alterations, 1995 February 21; 1995 September 05
Level of Description
Scope and Contents
This set includes: redlining, preliminary sketches, site plans, floor plans, process drawings, building sections, exterior perspective, exterior elevations, construction details, foundation plans, framing plans, general specifications, fixture schedule, lighting plans, electrical schematics, HVAC plans, reflected ceiling plans, roof plans and interior elevations.
This set includes drawings for Preferred Equity Corp (client).
Archival Collection
Collection Name: Gary Guy Wilson Architectural Drawings
Box/Folder: Roll 214
Archival Component

