Search the Special Collections and Archives Portal
Search Results
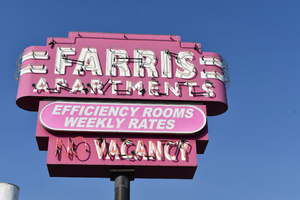
Farris Apartments mounted sign, Reno, Nevada
Date
2016 (year approximate) to 2020 (year approximate)
Archival Collection
Description
View of the Farris Apartments sign during the day with unlit neon. The site used to be a motel.
1752 E 4th St, Reno, NV 89512
Image
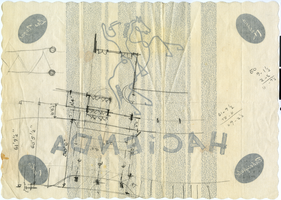
Architectural drawing of the Hacienda (Las Vegas), placemat with rough sketches, after 1956
Date
1956 to 1960
Archival Collection
Description
Hacienda placemat with some rough drawings of Hacienda renovations on the back.
Site Name: Hacienda
Address: 3590 Las Vegas Boulevard South
Image
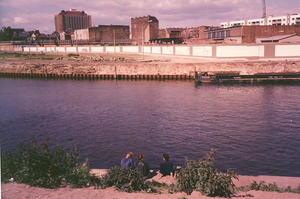
Former location of the Berlin Wall: photographic print
Date
1989
Archival Collection
Description
The photograph was taken at the site of where the Berlin Wall used to stand (it had recently come down). The image is looking toward East Berlin, Germany 1989.
Image
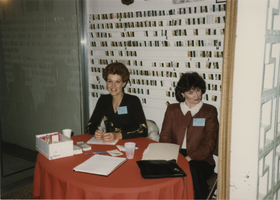
Photographs from an event at the Mesquite Club of Las Vegas, Nevada, mid-1980s
Date
1983 to 1986
Archival Collection
Description
Fourteen photos from an event at the Mesquite Club of Las Vegas, Nevada. Site Name: Mesquite Clubhouse Street Address: 702 E Street Louis Avenue
Image
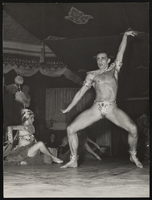
Photographs of performers in the Lido production "Rendez-Vous," Paris (FRA), 1951
Date
1951
Archival Collection
Description
Nine photographs of performers in the Lido production of "Rendez-Vous" in Paris, France. The production was staged by Donn Arden. Site Name: Lido (Cabaret: Paris, France)
Image
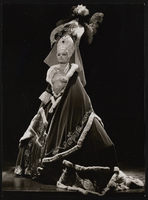
Photographs from Lido production "Avec Plaisir!", Paris (FRA), 1959
Date
1959
Archival Collection
Description
Four photos from the production "Avec Plaisir!", a show staged by Donn Arden at the Lido in Paris, France. Site Name: Lido (Cabaret: Paris, France)
Image

Photographs of performers in productions at the Lido, Paris (FRA), 1950s-1960s
Date
1950 to 1969
Archival Collection
Description
Eight photos of individual, unidentified dancers performing in Donn Arden's productions held at the Lido in Paris, France. Site Name: Lido (Cabaret: Paris, France)
Image
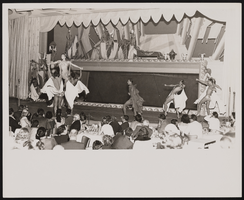
Photographs of the production "Lido" at the Stardust Hotel, Las Vegas (Nev.), late 1950s
Date
1958 to 1960
Archival Collection
Description
Six photos of a scene from the first edition of the show "Lido" performed at the Stardust Hotel in Las Vegas, Nevada. Site Name: Stardust Resort and Casino
Image
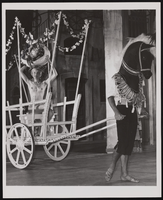
Photographs of "Lido" production at the Stardust Hotel, Las Vegas (Nev.), late 1950s
Date
1958 to 1960
Archival Collection
Description
Two photos of a scene in Donn Arden's first edition production of the Lido at the Stardust Hotel in Las Vegas, Nevada. Site Name: Stardust Resort and Casino
Image
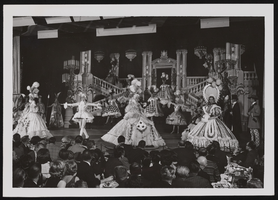
Photographs of Donn Arden's production "Lido," Las Vegas (Nev.), circa 1962-1963
Date
1962 to 1963
Archival Collection
Description
Eleven photos of scenes from Donn Arden's staged production the "Lido" at the Stardust Hotel in Las Vegas, Nevada. Site Name: Stardust Resort and Casino
Image
Pagination
Refine my results
Content Type
Creator or Contributor
Subject
Archival Collection
Digital Project
Resource Type
Year
Material Type
Place
Language
Records Classification
