Search the Special Collections and Archives Portal
Search Results
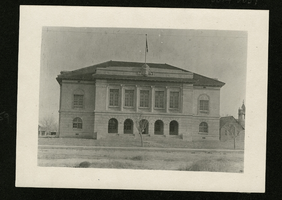
Photograph of the Clark County Court House, Las Vegas (Nev.), 1933
Date
1933
Archival Collection
Description
Site Name: Clark County Court House, Las Vegas (Nev.)
Image
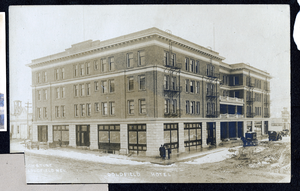
Postcard of a the Goldfield Hotel, Goldfield (Nev.), 1900-1920
Date
1900 to 1920
Archival Collection
Description
Caption: Goldfield
Site Name: Goldfield Hotel (Goldfield, Nev.)
Site Name: Goldfield Hotel (Goldfield, Nev.)
Image
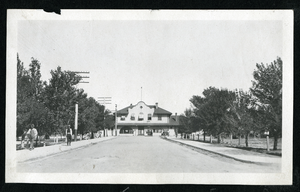
Photograph of the Las Vegas train depot at the end of Fremont Street, Las Vegas (Nev.), 1900-1925
Date
1900 to 1925
Archival Collection
Description
Site Name: Las Vegas Passenger Station (Las Vegas, Nev.)
Image
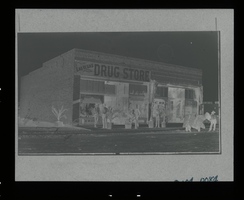
Photograph of the exterior of the Las Vegas Drug Store, Las Vegas (Nev.), 1905-1906
Date
1905 to 1906
Archival Collection
Description
Site Name: Las Vegas Drug Store (Las Vegas, Nev.)
Image
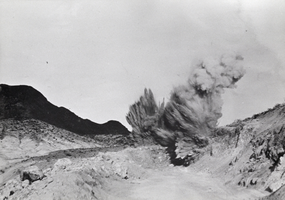
Photograph of a blast during the construction of Hoover Dam, 1931
Date
1931
Archival Collection
Description
Blast at Hoover Dam site near Boulder City, Nevada, 1931.
Image
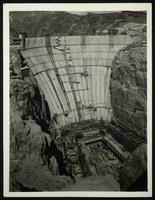
Photograph of Hoover Dam construction, April 25, 1935
Date
1935-04-25
Archival Collection
Description
An image showing a downstream view of the Hoover (Boulder) Dam construction site.
Image
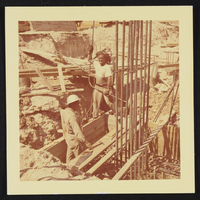
Construction of Sahara Hotel, image 001: photographic print
Date
1959
Archival Collection
Description
Iron worker Earl Roberts pictured at the Sahara Hotel construction site.
Image
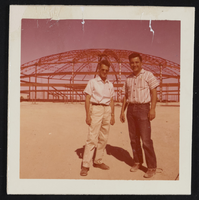
Construction of Las Vegas Convention Center, image 026: photographic print
Date
1958
Archival Collection
Description
Two unnamed workers at the construction site of the Las Vegas Convention Center
Image
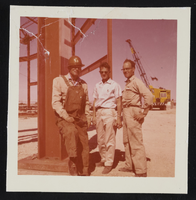
Construction of Las Vegas Convention Center, image 029: photographic print
Date
1958
Archival Collection
Description
Three unnamed workers at the construction site of the Las Vegas Convention Center
Image
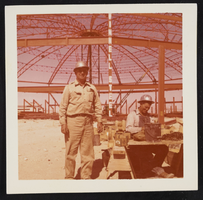
Construction of Las Vegas Convention Center, image 042: photographic print
Date
1958
Archival Collection
Description
Fred Leonard pictured at the construction site for the Las Vegas Convention Center.
Image
Pagination
Refine my results
Content Type
Creator or Contributor
Subject
Archival Collection
Digital Project
Resource Type
Year
Material Type
Place
Language
Records Classification
