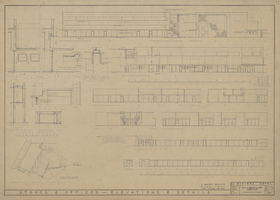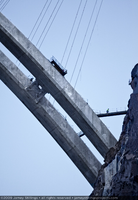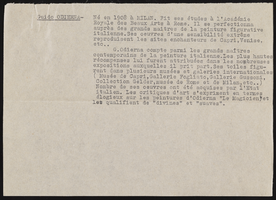Search the Special Collections and Archives Portal
Search Results

Photograph of ruins of the Mormon Fort, Las Vegas, Nevada, circa 1931
Date
Archival Collection
Description
Image

Photograph of ruins of the Mormon Fort, Las Vegas, Nevada, circa 1931
Date
Archival Collection
Description
Image

Photograph of ruins of the Mormon Fort, Las Vegas, Nevada, circa 1931
Date
Archival Collection
Description
Image

Architectural drawing of Riviera Hotel and Casino (Las Vegas), stores and offices elevations, November 26, 1954
Date
Archival Collection
Description
Elevations and details of stores and offices for the construction of the Riviera Hotel and Casino from 1954. Includes small site plan. Drawn by H.G.H. Original medium: pencil on parchment.
Site Name: Riviera Hotel and Casino
Address: 2901 Las Vegas Boulevard South
Image
Dunes Hotel and Country Club: South Tower, 1977 February 27
Level of Description
Scope and Contents
This set includes: building sections, exterior elevations, floor plans, site plan, exterior perspectives and interior perspectives.
This set includes drawings by Maxwell Starkman (architect).
Archival Collection
Collection Name: Gary Guy Wilson Architectural Drawings
Box/Folder: Roll 145
Archival Component
Preliminary conceptual development, 1977 March 4; 1986 October 1
Level of Description
Scope and Contents
This set includes drawings for Little America Refining Co. (client).
This set includes: site plan, preliminary sketches, floor plans, exterior elevations, and building sections.
Archival Collection
Collection Name: Martin Stern Architectural Records
Box/Folder: Roll 046
Archival Component
Friendship Apartments, 1988 April 28
Level of Description
Scope and Contents
This set contains: electrical plans, index sheet, grading plans, exterior elevations, floor plans and site plans.
This set contains drawings by EMS Engineering (engineer).
Archival Collection
Collection Name: Gary Guy Wilson Architectural Drawings
Box/Folder: Roll 197
Archival Component

Photograph of the arch foundation during construction of the Mike O'Callaghan-Pat Tillman Memorial Bridge, Black Canyon at the Nevada border, May 21, 2009
Date
Archival Collection
Description
Image
Centennial Stories: Examining Our Past, "The History of Military in Clark County," CCTV-4 Clark County TV, 2009
Level of Description
Scope and Contents
Additional information from donor: Hosted by Mark Hall-Patton. Roundtable discussion with panelists: Colonel Steve Winklmann of Nellis Air Force Base; T.D. Barnes of the Roadrunners Veterans' Group; Nick Aquilina, fomerly with Nevada Test Site; and Dr. Michael Green, historian.
Archival Collection
Collection Name: Scott Rayer Collection of Television Programs about Las Vegas, Nevada
Box/Folder: Digital File 00
Archival Component

