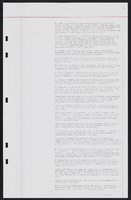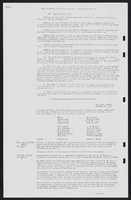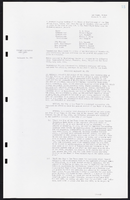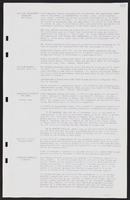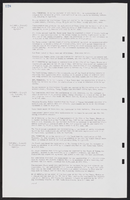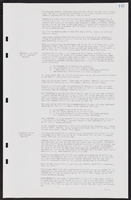Search the Special Collections and Archives Portal
Search Results
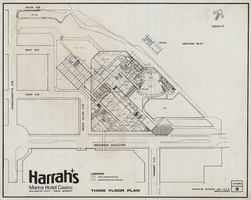
Architectural drawing of Harrah's Resort Atlantic City, third floor plan, December 10, 1983
Date
1983-12-10
Archival Collection
Description
Project overview drawings of Harrah's Marina in Atlantic City from 1983; printed on mylar. Shows floor plan with outline of the surrounding site. Includes mezzanine floor plan.
Site Name: Harrah's Marina Resort (Atlantic City)
Address: 777 Harrah's Boulevard, Atlantic City, NJ
Image

Virgin Mary statue in Germany: photographic print
Date
1989
Archival Collection
Description
The Virgin Mary statue at the site of the former Berlin Wall. Berlin, Germany 1989.
Image
Pagination
Refine my results
Content Type
Creator or Contributor
Subject
Archival Collection
Digital Project
Resource Type
Year
Material Type
Place
Language
Records Classification

