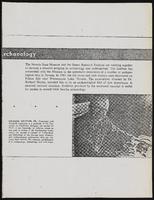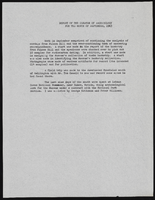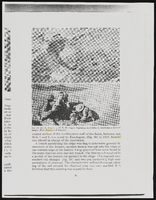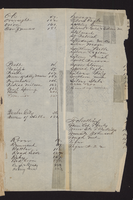Search the Special Collections and Archives Portal
Search Results
Fire remodel: architectural drawings, sheets A101-A209; master plan drawings, sheets MP113-MP114, 1981 February 23; 1981 May 05
Level of Description
File
Scope and Contents
This set contains architectural drawings for MGM Grand Hotels (client).
This set includes: sheet index, site plans, master plans, and floor plans.
Archival Collection
Martin Stern Architectural Records
To request this item in person:
Collection Number: MS-00382
Collection Name: Martin Stern Architectural Records
Box/Folder: Roll 084
Collection Name: Martin Stern Architectural Records
Box/Folder: Roll 084
Archival Component
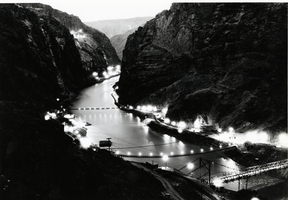
Film transparency of Hoover Dam, circa 1930s
Date
1932 to 1935
Archival Collection
Description
Black and white image of Hoover Dam's Black Canyon construction site after sundown.
Image
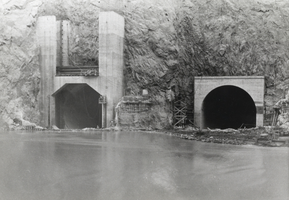
Photograph of the Hoover Dam diversion tunnels, 1931
Date
1931
Archival Collection
Description
Construction diversion tunnels at Hoover Dam site near Boulder City, Nevada, 1931.
Image
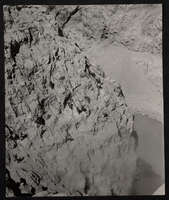
Photograph of workers scaling the high wall of Black Canyon, circa 1930-1935
Date
1930 to 1935
Archival Collection
Description
An image of workers scaling the high wall of Black Canyon, the site of Hoover Dam construction.
Image
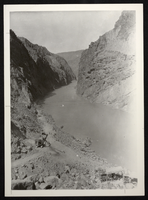
Photograph of construction of roads in Black Canyon, Hoover Dam, circa 1930-1935
Date
1930 to 1935
Archival Collection
Description
An image of construction on roads at the walls of Black Canyon at the Hoover (Boulder) Dam construction site.
Image
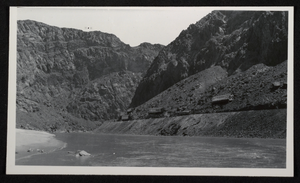
Photograph of construction of roads in Black Canyon, Hoover Dam, circa 1930-1935
Date
1930 to 1935
Archival Collection
Description
An image of construction on roads at the walls of Black Canyon at the Hoover (Boulder) Dam construction site.
Image
Pagination
Refine my results
Content Type
Creator or Contributor
Subject
Archival Collection
Digital Project
Resource Type
Year
Material Type
Place
Language
Records Classification

