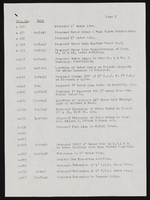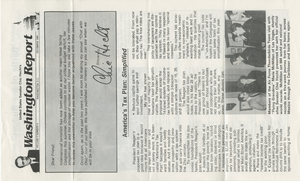Search the Special Collections and Archives Portal
Search Results
Golden Gate Casino and Hotel, 1991 January 28
Level of Description
Scope and Contents
This set includes: grading plan, site plans, floor plans, construction details, foundation plans, demolition plans, exterior elevations, equipment plans, reflected ceiling plans, building sections, plumbing plans, HVAC plans, fixture schedules, lighting plans and electrical plans.
This set includes drawings by Summit Engineering Corporation (engineer), Lucchesi and Associates (architect), JW Zunino and Associates (architect), Marin, Peltyn and Associates (engineer), Harris Engineers, Inc (engineer) and Wattsco Design (consultant).
Archival Collection
Collection Name: Gary Guy Wilson Architectural Drawings
Box/Folder: Roll 209
Archival Component
Proposed Branch Bank
Level of Description
Scope and Contents
This set includes: index sheet, site plans, floor plans, reflected ceiling plans, roof plans, framing plans, exterior elevations, building sections, wall sections, construction details, finish/door/window schedules, interior elevations, foundation plans, electrical schedules, lighting plans, electrical plans, plumbing plans, HVAC plans, general specifications and utility plans.
This set includes drawings for Nevada National Bank (client) by C.S.A Engineers and Surveyors (engineer).
Archival Collection
Collection Name: Gary Guy Wilson Architectural Drawings
Box/Folder: Roll 336
Archival Component
Las Vegas Ranch and Las Vegas Fort photographs, approximately 1890-1940
Level of Description
Scope and Contents
The Las Vegas Ranch and Las Vegas Fort photographs depict the Las Vegas Ranch (also known as the Stewart Ranch) and the Las Vegas Fort (also known as the Old Mormon Fort) from approximately 1900 to 1940. The land around the Stewart Ranch and the Las Vegas Fort eventually became the town site for the city of Las Vegas, Nevada. The photographs include the fort, houses at the Stewart Ranch, the orchard, and Las Vegas Creek. The items described include photographic prints and negatives; items listed are photographic prints unless otherwise specified.
Archival Collection
Collection Name: Helen J. Stewart Photographs
Box/Folder: N/A
Archival Component
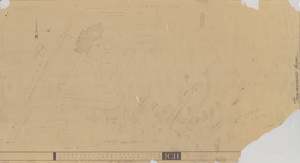
Architectural drawing of the Thunderbird Hotel (Las Vegas), plot plan, March 13, 1958
Date
Archival Collection
Description
Architectural plans for the additions and renovations for the Thunderbird from 1958.
Site Name: Thunderbird Hotel
Address: 2755 Las Vegas Boulevard South
Image
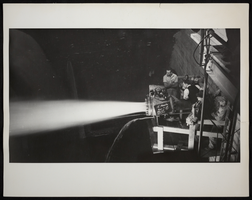
Photograph of men testing valves for Hoover Dam outlet works, circa 1934-1936
Date
Archival Collection
Description
Image
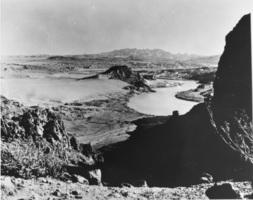
Film transparency of the Black Canyon and Colorado River area, June 23, 1929
Date
Archival Collection
Description
Image
Guinn, Frances
Frances L. Guinn was born on February 31, 1942 in Arroyo Granda, California.
Guinn began working with the Nevada Test Site in 1970. Guinn was employed as a public relations specialist and coordinated tours of the Nevada Test Site.
Person

