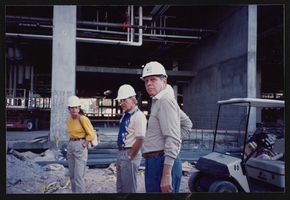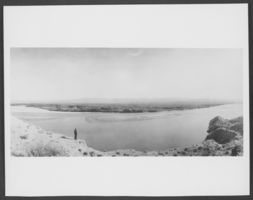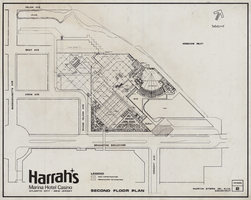Search the Special Collections and Archives Portal
Search Results

MGM construction party, image 09
Description
Two unidentified people stand next to Stuart Mason in the middle of the MGM construction site.

Photograph of river, Hardyville, circa 1922
Date
Archival Collection
Description
Image

Letter from Frank Strong (Los Angeles) to Walter R. Bracken (Las Vegas), May 30, 1943
Date
Archival Collection
Description
Strong is reluctant to commit the company to a specific amount of water to be delivered to the Las Vegas Ranch.
Text

Letter from F. H. Knickerbocker to Walter R. Bracken (Las Vegas), March 6, 1929
Date
Archival Collection
Description
Knickerbocker was asking Bracken to investigate the Winterwood property as the president of the Railroad company was interested in properties that they had not yet managed to acquire.
Text

Architectural drawing of Harrah's Resort Atlantic City, second floor plan, December 10, 1983
Date
Archival Collection
Description
Project overview drawings of Harrah's Marina in Atlantic City from 1983; printed on mylar. Shows floor plan with outline of the surrounding site.
Site Name: Harrah's Marina Resort (Atlantic City)
Address: 777 Harrah's Boulevard, Atlantic City, NJ
Image
Freedom Train Motel, 1990 May 07
Level of Description
Scope and Contents
This set includes: finish/door/window schedules, general specifications, roof plans, framing plans, construction details, redlining, building sections, exterior elevations, foundation plans, interior elevations, demolition plans, reflected ceiling plans, mechanical plans, electrical plans, plumbing plans and site plans.
This set includes drawings for Oxford Technologies Inc (client).
Archival Collection
Collection Name: Gary Guy Wilson Architectural Drawings
Box/Folder: Roll 189
Archival Component
Lakes Landing, 1987 November 30; 1988 November 30
Level of Description
Scope and Contents
This set includes: site plans, floor plans, exterior elevations, interior elevations, roof plans, floor plans, land surveys, preliminary sketches, construction details, framing plans, foundation plans, building sections, finish/door/window schedules, general specifications, plumbing plans and electrical plans.
This set includes drawings for The Mueller Group (client).
Archival Collection
Collection Name: Gary Guy Wilson Architectural Drawings
Box/Folder: Roll 243
Archival Component
Lakes Landing: Rackset, 1987 November 30; 1988 November 30
Level of Description
Scope and Contents
This set includes: site plans, floor plans, exterior elevations, interior elevations, roof plans, floor plans, land surveys, preliminary sketches, construction details, framing plans, foundation plans, building sections, finish/door/window schedules, general specifications, plumbing plans and electrical plans.
This set includes drawings for The Mueller Group (client).
Archival Collection
Collection Name: Gary Guy Wilson Architectural Drawings
Box/Folder: Roll 253
Archival Component
Grand Flamingo Lobby: Additions and Alterations, 1995 September 05
Level of Description
Scope and Contents
This set includes: site plans, grading plans, demolition plans, floor plans, exterior elevations, reflected ceiling plans, roof plans, building sections, construction details, finish/door/window schedules, general specifications, electrical plans, lighting plans, mechanical plans and HVAC plans.
This set includes drawings for Preferred Equity Corp (client).
Archival Collection
Collection Name: Gary Guy Wilson Architectural Drawings
Box/Folder: Roll 212
Archival Component
Grand Flamingo Lobby: Additions and Alterations, 1995 September 05
Level of Description
Scope and Contents
This set includes: site plans, grading plans, demolition plans, floor plans, exterior elevations, reflected ceiling plans, roof plans, building sections, construction details, finish/door/window schedules, general specifications, electrical plans, lighting plans, mechanical plans and HVAC plans.
This set includes drawings for Preferred Equity Corp (client).
Archival Collection
Collection Name: Gary Guy Wilson Architectural Drawings
Box/Folder: Roll 213
Archival Component
