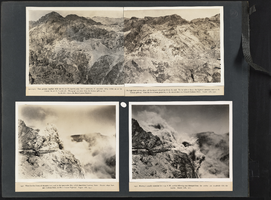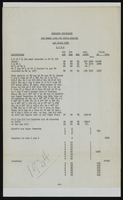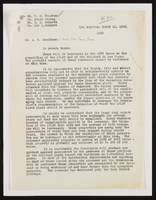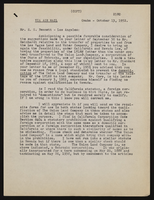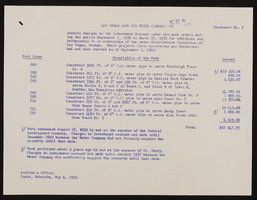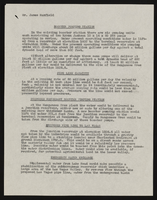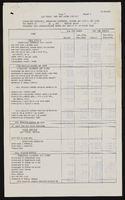Search the Special Collections and Archives Portal
Search Results
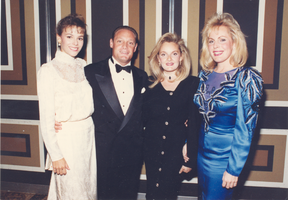
Photograph of Heidi Sarno with unidentified people, 1980s
Date
Archival Collection
Description
Image
Las Vegas High School Architectural Drawings
Identifier
Abstract
The Las Vegas High School architectural drawings include blueprints for various improvements, expansions, additions, and renovations performed for the Las Vegas, Nevada high school between 1929 and 1972. The architectural drawing sets include site plans, floor plans, elevations, sections, building component details, and structural drawings.
Archival Collection
Pahrump, Nevada, 1910-1990
Level of Description
Scope and Contents
Materials contain photographs from Pahrump, Nevada from 1910 to 1950, and document the activities of the Hughes, Ruud, Turner, Wiley, Ford, Hafen, and Brown families. Materials include photographs of animals, ranch work, buildings, cattle, wells, crops, Cathedral Canyon, the airstrip, homesteading grounds, cabins, mushroom clouds from the Nevada Test Site, the First Pahrump Harvest Festival, ranchers, the Pahrump School, the Pahrump Trading Post, irrigation systems, Noonday Mill, and the Pahrump Store. Materials also contain photographs of several ranches in the Pahrump Valley, including the Pahrump Ranch, Hidden Hills (Yount) Ranch, Resting Spring Ranch, Wiley Ranch, and Hafen Ranch.
Archival Collection
Collection Name: Nye County, Nevada Photograph Collection
Box/Folder: N/A
Archival Component
