Search the Special Collections and Archives Portal
Search Results
Pinetree Village: University Green, 1985 October 31
Level of Description
Scope and Contents
This set includes: index sheet, site plans, floor plans, exterior elevations, foundation plans, framing plans, building sections, interior elevations, finish/door/window schedules, construction details, lighting plans, electrical plans, plumbing plans, electrical schematics and HVAC plans.
This set includes drawings for Las Vegas Development Company, Inc (client) by Daniel P. Smith (engineer) and Lewis F. Hogan P.E (engineer).
Archival Collection
Collection Name: Gary Guy Wilson Architectural Drawings
Box/Folder: Roll 607
Archival Component
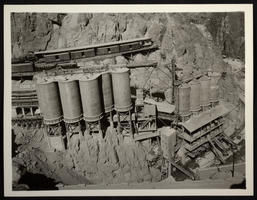
Photograph of cement plant water tanks, Hoover Dam, April 17, 1934
Date
Archival Collection
Description
Image
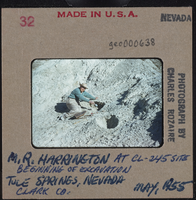
Photographic slide of M. R. Harrington at Tule Springs, Nevada, May 1955
Date
Archival Collection
Description
Image
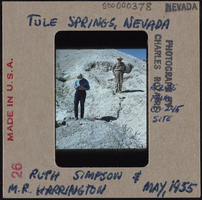
Photographic slide of Ruth Simpson and M. R. Harrington at Tule Springs, Nevada, May 1955
Date
Archival Collection
Description
Image
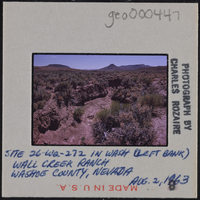
Photographic slide of Wall Creek Ranch, Nevada, August 2, 1963
Date
Archival Collection
Description
Image
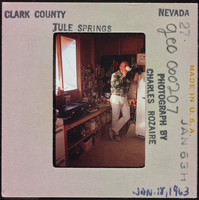
Photographic slide of a man inside a cook shack at Tule Springs, Nevada, January 18, 1963
Date
Archival Collection
Description
Image
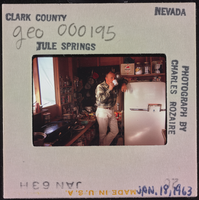
Photographic slide of a man inside a cook shack at Tule Springs, Nevada, January 18, 1963
Date
Archival Collection
Description
Image
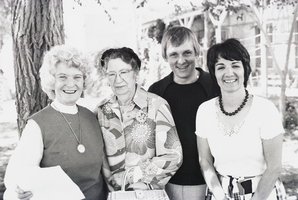
Photograph of Virginia "Teddy" Fenton, Maurine Wilson, Hal Erickson, Anna Dean Kepper, Las Vegas, Nevada, 1975
Date
Archival Collection
Description
Image
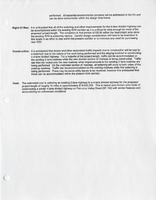
Nellis Air Force Base: Dining Hall: Original, 1987 August 04; 1987 August 27
Level of Description
Scope and Contents
This set includes: index sheet, floor plans, site plans, exterior elevations, interior elevations, building section, geotechnical sheet, vicinity and location maps, utility plans, wall sections, topographic survey maps, grading plans and equipment plans.
This set includes drawings by Delta Engineering, Inc. (engineer), Strauss and Loftfield (engineer) and Harris Engineers, Inc (engineer).
Archival Collection
Collection Name: Gary Guy Wilson Architectural Drawings
Box/Folder: Roll 118
Archival Component
