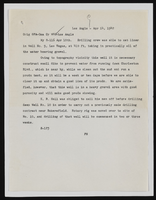Search the Special Collections and Archives Portal
Search Results
Proposed Insurance Building, 1981 December 15
Level of Description
Scope and Contents
This set includes: index sheet, site plans, floor plans, electrical plans, finish/door/window schedules, framing plans, foundation plans, construction details, reflected ceiling plans, roof plans, exterior elevations, preliminary sketches and exterior perspectives.
This set includes drawings for Reality Holdings (client).
Archival Collection
Collection Name: Gary Guy Wilson Architectural Drawings
Box/Folder: Roll 342
Archival Component
Reno Office Building: Remodel, 1986 February 04
Level of Description
Scope and Contents
This set includes: index sheet, site plans, landscape plans, floor plans, exterior elevations, building sections, foundation plans, construction details, interior elevations, lighting plans, electrical plans and reflected ceiling plans.
This set includes drawings for Jack Matthews (client) by MSA Engineering Inc (engineer).
Archival Collection
Collection Name: Gary Guy Wilson Architectural Drawings
Box/Folder: Roll 389
Archival Component
Residence: Jensen, 1986 April 07
Level of Description
Scope and Contents
This set include: preliminary sketches, foundation plans, building sections, construction details, exterior elevations, reflected ceiling plans, grading plans, floor plans, site plans, landscape plans and interior elevations.
This set includes drawings for Mr. and Mrs. Walt Jensen (client) by James A. Bell (engineer).
Archival Collection
Collection Name: Gary Guy Wilson Architectural Drawings
Box/Folder: Roll 415
Archival Component
Residence: Jackie Mowbray: Remodel, 1988 September 30
Level of Description
Scope and Contents
This set includes: index sheet, site plans, foundation plans, construction details, building sections, finish/door/window schedules, interior elevations, mechanical plans, preliminary sketches, framing plans, general specifications, exterior elevations and electrical plans.
This set includes drawings for Jackie Mowbray (client).
Archival Collection
Collection Name: Gary Guy Wilson Architectural Drawings
Box/Folder: Roll 424
Archival Component
Windsor Court Residences, 1987 November 02
Level of Description
Scope and Contents
This set includes: floor plans, exterior elevations, finish/door/window schedules, index sheet, site plans, framing plans, foundation plans, building sections, interior elevations, construction details, redlining, HVAC plans and electrical plans.
This set includes drawings for Tricon (client) by Daniel P. Smith (engineer).
Archival Collection
Collection Name: Gary Guy Wilson Architectural Drawings
Box/Folder: Roll 593
Archival Component
Electrical drawings: sheets E1-E29, 1970 November 16
Level of Description
Scope and Contents
This set includes drawings for Inscon Development Co. (client) and includes drawings by: John A. Martin and Associates (engineer); Sunn, Low, Tom and Hara, Inc. (engineer); and, Frumhoff and Cohen (engineer).
This set includes: sheet index, site plans, floor plans, electrical plans, electrical schematics, and lighting plans.
Archival Collection
Collection Name: Martin Stern Architectural Records
Box/Folder: Roll 012
Archival Component
Freedom Train Motel: Rackset, 1990 August 23
Level of Description
Scope and Contents
This set includes: exterior elevations, mechanical plans, electrical plans, plumbing plans, reflected ceiling plans, floor plans, general specifications, index sheet, site plans, construction details, redlining, interior elevations, demolition plans and building sections.
This set includes drawings for Oxford Technologies, Inc (client).
Archival Collection
Collection Name: Gary Guy Wilson Architectural Drawings
Box/Folder: Roll 187
Archival Component
Zero Lot Line Residences, 1987 May 16
Level of Description
Scope and Contents
This set includes: index sheet, site plans, floor plans, interior elevations, exterior elevations, foundation plans, framing plans, roof plans, building sections, wall sections, construction details, finish/door/window schedules, general specifications.
This set includes drawings for National Heritage Homes (client).
Archival Collection
Collection Name: Gary Guy Wilson Architectural Drawings
Box/Folder: Roll 600
Archival Component


