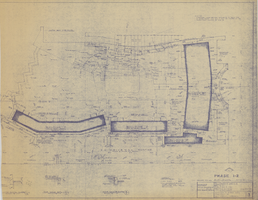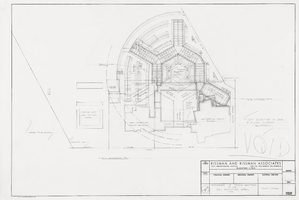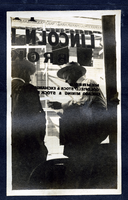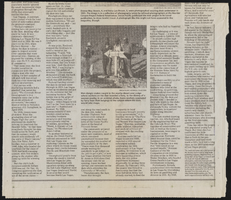Search the Special Collections and Archives Portal
Search Results
Bernard Lee Brown oral history interview
Identifier
Abstract
Oral history interview with Bernard Lee Brown conducted by Marcus Brown for the Ralph Roske Oral History Project on Early Las Vegas. Brown discusses his work at various gaming properties on the Las Vegas Strip and in Downtown Las Vegas, Nevada, owning his own shoe business, working at the Nevada Test Site, racial discrimination, and the role of unions. He also discusses the overall changes of Las Vegas over time.
Archival Collection
James M. Lancaster oral history interview
Identifier
Abstract
Oral history interview with James M. Lancaster conducted by Linda Voorvart on March 04, 1980 for the Ralph Roske Oral History Project on Early Las Vegas. Lancaster explains how he first came to Southern Nevada from Mexico and Cuba. Lancaster then goes on to explain his occupational history as a senior safety engineer and power plant operator, and the different jobs that he held in Southern Nevada, specifically at the Nevada Test Site.
Archival Collection
Gail Hambley oral history interview
Identifier
Abstract
Oral history interview with Gail Hambley conducted by Mike Hinton on February 25, 1977 for the Ralph Roske Oral History Project on Early Las Vegas. In this interview, Hambley reflects upon her upbringing in early Las Vegas, Nevada. She discusses her schooling at Las Vegas High School with wooden desks and no air conditioning, memories at the Stewart Ranch and Hoover Dam, and her job with the Nevada Test Site.
Archival Collection

Architectural drawing of Riviera Hotel and Casino (Las Vegas), phase 1-2 plot plan, January 19, 1962
Date
Archival Collection
Description
Phase 1-2 plot plan for the expansion of the Riviera Hotel and Casino in 1962. Drawn by J.A.S. Facsimile.
Site Name: Riviera Hotel and Casino
Address: 2901 Las Vegas Boulevard South
Image

Architectural drawing of the Riviera Hotel and Casino (Las Vegas), master plan, second floor, February 3, 1984
Date
Archival Collection
Description
Drawing of proposed changes to the Riviera as submitted to the planning commission from 1984. Printed on mylar.
Site Name: Riviera Hotel and Casino
Address: 2901 Las Vegas Boulevard South
Image

Architectural drawing of the New Frontier Hotel and Casino (Las Vegas), plot plan, June 12, 1964
Date
Archival Collection
Description
Plot plan of the 1st stage additions to the New Frontier Hotel. Original medium: pencil on parchment.
Site Name: Frontier
Address: 3120 Las Vegas Boulevard South
Image

Photograph of two men outside of Lincoln Davis' brokerage office, Goldfield (Nev.), early 1900s
Date
Archival Collection
Description
Image
Reno Office Building, 1977 May 20; 1986 May 06
Level of Description
Scope and Contents
This set includes: index sheet, site plans, landscape plans, floor plans, interior elevations, exterior elevations, construction details, foundation plans, framing plans, building sections, electrical plans, reflected ceiling plans, lighting plans, general specifications, redlining, exterior perspectives and preliminary sketches.
This set includes drawings for Jack Matthews (client) by Hansen Engineering (engineer), Lumos and Associates (engineer), Cunningham-Zito Assoc. (engineer) and Hyytinen Engineering (engineer).
This set includes drawings for Story Church Building for Faith Baptist Church at Smithridge Drive (Reno, Nevada).
Archival Collection
Collection Name: Gary Guy Wilson Architectural Drawings
Box/Folder: Roll 387
Archival Component

