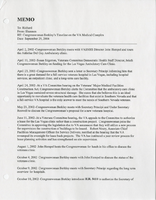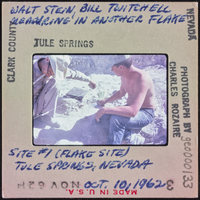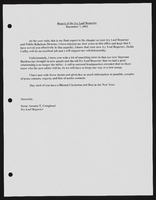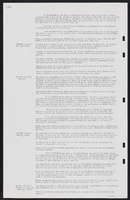Search the Special Collections and Archives Portal
Search Results

Interview with Jacob "Chic" Hecht, May 11, 2004
Date
2004-05-11
Archival Collection
Description
Narrator affiliation: U.S. Senator
Text

Interview with Duane C. Sewell, May 20, 2004
Date
2004-05-20
Archival Collection
Description
Narrator affiliation: Operations Manager, Lawrence Livermore; Asst. Sec. of Energy for Defense Programs
Text

Interview with Gay (Gertrud Anne Yoder) Kauffman, October 11, 2006
Date
2006-10-11
Archival Collection
Description
Narrator affiliation: Editor, NTS News, Reynolds Electrical and Engineering Company (REECo)
Access note: Audio temporarily sealed
Access note: Audio temporarily sealed
Text
Dunes Hotel and Casino: Proposed Showroom, 1984 July 13; 1984 October 30
Level of Description
File
Scope and Contents
This set includes: preliminary sketches, site plans, floor plans, building sections, aerial images and site surveys.
This set includes drawings by Gerald A. Estes (architect) and Schipporeit Inc. (architect).
Archival Collection
Gary Guy Wilson Architectural Drawings
To request this item in person:
Collection Number: MS-00439
Collection Name: Gary Guy Wilson Architectural Drawings
Box/Folder: Roll 135
Collection Name: Gary Guy Wilson Architectural Drawings
Box/Folder: Roll 135
Archival Component


Photographic slide of men at Tule Springs, Nevada, October 10, 1962
Date
1962-10-10
Archival Collection
Description
Walt Stein and Bill Twitchell measuring in a another flake. Site #1 (flake site). October 10, 1962
Image

Alpha Kappa Alpha Sorority, Theta Theta Omega Chapter "Ivy Leaf Reporter" reports
Date
2002-01-05
2002-02-09
2002-03-02
2002-09-07
2002-12-07
Archival Collection
Description
From the Alpha Kappa Alpha Sorority, Incorporated, Theta Theta Omega Chapter Records (MS-01014) -- Chapter records file.
Text

Interview with David Browning Thomson, April 12, 2005
Date
2005-04-12
Archival Collection
Description
Narrator affiliation: Physicist, Los Alamos National Laboratory
Text

Interview with Herbert Frank York, January 16, 2004
Date
2004-01-16
Archival Collection
Description
Narrator affiliation: Physicist, First director, Lawrence Livermore Laboratory; Arms control negotiator; Director, Defense Dept. Research adn Engineering
Text
Pagination
Refine my results
Content Type
Creator or Contributor
Subject
Archival Collection
Digital Project
Resource Type
Year
Material Type
Place
Language
Records Classification

