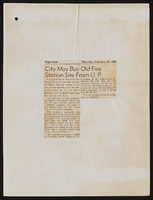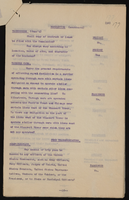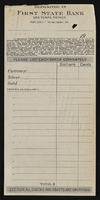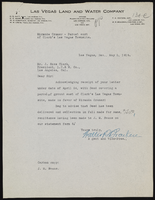Search the Special Collections and Archives Portal
Search Results
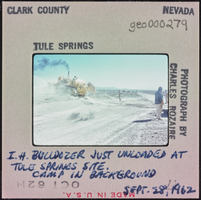
Photographic slide of a bulldozer, Tule Springs, Nevada, September 28, 1962
Date
Archival Collection
Description
Image
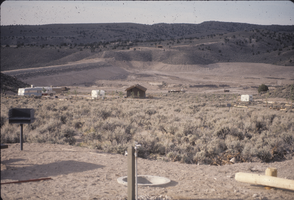
Slide of Echo Dam, Meadow Valley, Nevada, June 1970
Date
Archival Collection
Description
Image
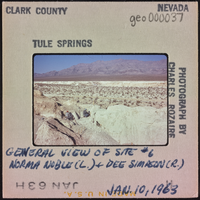
Photographic slide of Tule Springs, Nevada, January 10, 1963
Date
Archival Collection
Description
Image
Arch Lounge remodel, 1971 January 15
Level of Description
Scope and Contents
This set includes drawings by Frumhoff and Cohen (engineer).
This set includes: preliminary drawings, index sheet, site plans, foundation plans, floor plans, framing plans, roof plans, exterior elevations, interior elevations, wall sections, building sections, construction details, electrical schematics, light fixture schedules, lighting plans, power plans, and general specifications.
Archival Collection
Collection Name: Martin Stern Architectural Records
Box/Folder: Roll 039
Archival Component
Citizen Alert Records
Identifier
Abstract
Citizen Alert is a Nevada-based environmental organization established in 1975 in response to Yucca Mountain being considered as the repository for the nation's nuclear waste. The records in the collection date from 1971-1999, with the bulk of the records from 1988-1996 and focused on issues of concern to Southern Nevada. The collection includes a large subject and administration file containing the organization’s mailings, fliers and newsletters regarding environmental issues and events, newsletters of other environmental organizations, press releases and brochures from a number of government agencies, and newspaper clippings on specific environmental topics. The collection also contains a number of environmental reports from federal, state, and local agencies as well as a number of conference and activist packets.
Archival Collection
Nellis Air Force Base: Dining Hall: Record Copy, 1987 April 16
Level of Description
Scope and Contents
This set includes: preliminary sketches, site plans, building sections, wall sections, floor plans, utility plans, reflected ceiling plans, roof plans and exterior elevations.
This set includes drawings by Delta Engineering (engineer).
Archival Collection
Collection Name: Gary Guy Wilson Architectural Drawings
Box/Folder: Roll 116
Archival Component

