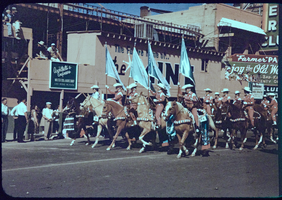Search the Special Collections and Archives Portal
Search Results
Ash Meadows, Nevada, 1916-1985
Level of Description
Scope and Contents
Materials contain photographs of the Goodson, Toles, and Toles-Turner families in Ash Meadows, Nevada from 1916 to 1985. Materials include photographs of ranching, animals, hunting, railroads, mining, transportation of ore, and views of mushroom clouds produced at the Nevada Test Site.
Archival Collection
Collection Name: Nye County, Nevada Photograph Collection
Box/Folder: N/A
Archival Component
Protection system: fire protection drawings, 1972 February 28; 1972 April 18
Level of Description
Scope and Contents
This set contains architectural drawings for MGM Grand Hotels (client) and Taylor Construction Co. (contractor).
This set includes: water-proofing plans, fire protection site plans, and fire protection floor plans.
Archival Collection
Collection Name: Martin Stern Architectural Records
Box/Folder: Roll 121
Archival Component
Architectural drawings: architectural sheets A100-A151, 1976 April 19; 1977 June 21
Level of Description
Scope and Contents
This set includes drawings by Taylor Construction Co. (consultant).
This set includes: sheet index, site plans, floor plans, lighting plans, exterior elevations, building sections, wall sections, and construction details.
Archival Collection
Collection Name: Martin Stern Architectural Records
Box/Folder: Roll 023
Archival Component

Photograph Helldorado parade on Fremont Street, Las Vegas (Nev.), circa 1957
Date
Archival Collection
Description
Image

MGM construction party, image 19
Description
Close up shot of Stuart Mason at the construction site of the MGM Grand.

Congregation Ner Tamid Scrapbook, image 71
Description
Photographs of building site for Congregation Ner Tamid, October 03, 1982
Proposed Multilevel Warehouse, 1981 July 31
Level of Description
Scope and Contents
This set includes: floor plans, site plans, exterior elevations, redlining, building sections and preliminary sketches.
This set includes drawings for Jerry Dye (client).
This set includes an envelope containing project negatives.
Archival Collection
Collection Name: Gary Guy Wilson Architectural Drawings
Box/Folder: Roll 343
Archival Component
Residence: Jensen: Originals, 1986 April 07
Level of Description
Scope and Contents
This set includes drawings for Mr. and Mrs. Walt Jensen (client).
This set includes: index sheet, site plans, landscape plans, floor plans, exterior elevations, roof plans, framing plans, construction details, electrical plans and building sections.
Archival Collection
Collection Name: Gary Guy Wilson Architectural Drawings
Box/Folder: Roll 413
Archival Component
Residence: Jensen: Rackset, 1986 April 07
Level of Description
Scope and Contents
This set includes: index sheet, site plans, landscape plans, floor plans, exterior elevations, roof plans, framing plans, construction details, electrical plans and building sections.
This set includes drawings for Mr. and Mrs. Walt Jensen (client).
Archival Collection
Collection Name: Gary Guy Wilson Architectural Drawings
Box/Folder: Roll 414
Archival Component
Residence: Sanders: Remodel, 1986 April 10
Level of Description
Scope and Contents
This set includes: interior perspectives, index sheet, site plans, demolition plans, floor plans, foundation plans, construction details, framing plans, roof plans, exterior elevations and building sections.
This set includes drawings for Vic and Judy Sanders (client).
Archival Collection
Collection Name: Gary Guy Wilson Architectural Drawings
Box/Folder: Roll 429
Archival Component
