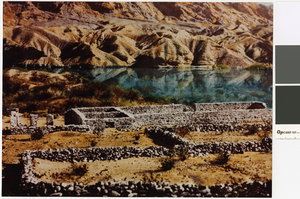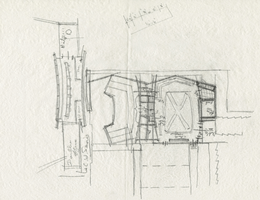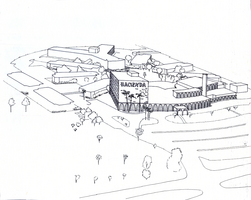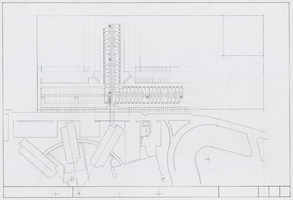Search the Special Collections and Archives Portal
Search Results
Reno Office Building: Remodel, 1986 February 04
Level of Description
Scope and Contents
This set includes: index sheet, site plans, landscape plans, floor plans, exterior elevations, building sections, foundation plans, construction details, interior elevations, lighting plans, electrical plans and reflected ceiling plans.
This set includes drawings for Jack Matthews (client) by MSA Engineering Inc (engineer).
Archival Collection
Collection Name: Gary Guy Wilson Architectural Drawings
Box/Folder: Roll 389
Archival Component
Residence: Jensen, 1986 April 07
Level of Description
Scope and Contents
This set include: preliminary sketches, foundation plans, building sections, construction details, exterior elevations, reflected ceiling plans, grading plans, floor plans, site plans, landscape plans and interior elevations.
This set includes drawings for Mr. and Mrs. Walt Jensen (client) by James A. Bell (engineer).
Archival Collection
Collection Name: Gary Guy Wilson Architectural Drawings
Box/Folder: Roll 415
Archival Component
Residence: Jackie Mowbray: Remodel, 1988 September 30
Level of Description
Scope and Contents
This set includes: index sheet, site plans, foundation plans, construction details, building sections, finish/door/window schedules, interior elevations, mechanical plans, preliminary sketches, framing plans, general specifications, exterior elevations and electrical plans.
This set includes drawings for Jackie Mowbray (client).
Archival Collection
Collection Name: Gary Guy Wilson Architectural Drawings
Box/Folder: Roll 424
Archival Component
Windsor Court Residences, 1987 November 02
Level of Description
Scope and Contents
This set includes: floor plans, exterior elevations, finish/door/window schedules, index sheet, site plans, framing plans, foundation plans, building sections, interior elevations, construction details, redlining, HVAC plans and electrical plans.
This set includes drawings for Tricon (client) by Daniel P. Smith (engineer).
Archival Collection
Collection Name: Gary Guy Wilson Architectural Drawings
Box/Folder: Roll 593
Archival Component
Breezewood Residences, 1983 August 09
Level of Description
Scope and Contents
4268226
This set includes: site plans, index sheet, floor plans, electrical plans, roof plans, framing plans, foundation plans, exterior elevations, construction details, finish/door/window schedules and building sections.
This set includes drawings for Nova Properties (client) by SEA Incorporated (engineer).
Archival Collection
Collection Name: Gary Guy Wilson Architectural Drawings
Box/Folder: Roll 319
Archival Component
Records of Other Development Projects and Business Ventures, 1980-2013
Level of Description
Scope and Contents
Mark Fine’s other development projects and business ventures in Southern Nevada, including Summerlin, Continental National Bank, and Park Towers at Hughes Center, are documented in the series through promotional materials, memos, meeting agendas, meeting minutes, annual reports, business plans, proposals, data books, design and marketing plans and guidelines, financing prospectuses, building and site plans, and investment brochures from 1980 to 2013.
Archival Collection
Collection Name: Mark L. Fine Papers
Box/Folder: N/A
Archival Component

Photograph of Fort Callville, Nevada, before 1935
Date
Archival Collection
Description
Photo of Fort Callville and corrals.
Image

Architectural sketch of the Hacienda (Las Vegas), plot plan, 1951-1956
Date
Archival Collection
Description
Rough sketch of the plot of the proposed Lady Luck, later the Hacienda. Original medium: pencil on tracing paper.
Site Name: Hacienda
Address: 3590 Las Vegas Boulevard South
Image

Architectural drawing of the Hacienda (Las Vegas), plot plan conceptual drawing, 1950-1955
Date
Archival Collection
Description
Conceptual drawing of the plot plan of the Hacienda from the early 1950s. Original medium: ink on tracing paper
Site Name: Hacienda
Address: 3590 Las Vegas Boulevard South
Image

Architectural drawing of the Hacienda (Las Vegas), preliminary plot plan, 1960-1962
Date
Archival Collection
Description
Preliminary plot plan for the 214 room addition to the Hacienda. Sage and Sable Enterprises, Inc., project owners.
Site Name: Hacienda
Address: 3590 Las Vegas Boulevard South
Image
