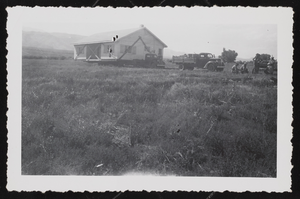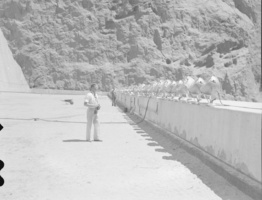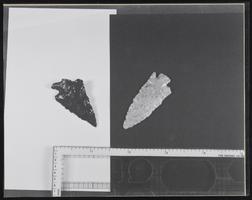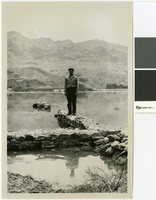Search the Special Collections and Archives Portal
Search Results
Drive-Up Cleaners, 1977 April 28; 1977 October 06
Level of Description
Scope and Contents
This set includes: floor plans, exterior elevations, foundation plans, roof plans, framing plans, building sections, construction details, reflected ceiling plans, electrical plans, electrical schematics, mechanical plans, general specifications, finish/door schedules and site plans.
This set includes drawings for Henry L. Resnick (client).
Archival Collection
Collection Name: Gary Guy Wilson Architectural Drawings
Box/Folder: Roll 122
Archival Component
Boyd Gaming "Bring On Your Dream" promotional video: video, 1999 April 01
Level of Description
Scope and Contents
Stardust promotional video to be shown in hotel rooms via the "on-site information channel". Details all aspects of the hotel/casino including dining, gaming including membrship in the Stardust Slot Club, entertainment and nightlife (Enter the Night, Stardust Lounge, bars, etc.), shops and in-room dining. Original media VHS, color, aspect ratio 4 x 3, frame size 720 x 486.
Archival Collection
Collection Name: Stardust Resort and Casino Records
Box/Folder: Digital File 00, Box 022
Archival Component

Photographs of house near Nivloc Mine (Nev.), 1930s
Date
Archival Collection
Description
Image
Residence: McHaffie
Level of Description
Scope and Contents
This set includes: exterior elevations, interior elevations, floor plans, foundation plans, index sheet, site plans, roof plans, framing plans, wall sections, building sections, finish/door/window schedules, electrical plans, construction details, HVAC plans and exterior perspectives.
This set includes drawings for Mr and Mrs Charles McHaffie (client) by Daniel P. Smith (engineer).
Archival Collection
Collection Name: Gary Guy Wilson Architectural Drawings
Box/Folder: Roll 418
Archival Component
Tropicana Park: Rackset
Level of Description
Scope and Contents
This set includes: index sheet, site plans, landscape plans, floor plans, exterior elevations, foundation plans, framing plans, building sections construction details, interior elevations, finish/door/window schedules, general specifications, reflected ceiling plans, HVAC plans, plumbing plans, plumbing schematics, electrical plans and electrical schematics.
This set includes drawings for the Mueller Group (client).
Archival Collection
Collection Name: Gary Guy Wilson Architectural Drawings
Box/Folder: Roll 568
Archival Component
Architectural drawings and maps, 1943 to 1985
Level of Description
Scope and Contents
The architectural drawings and maps series (1943-1985) contain projects and diagrams primarily pertaining to the planning and development of Boulder City, Nevada. The series also includes drawings from Las Vegas, Nevada, locations throughout Southern Nevada including Lake Mead, and California. Drawing types include master site plans and zoning maps for Boulder City and its subdivisions, architectural drawings for residential homes, railroad track maps, and topographic maps.
Archival Collection
Collection Name: Elton and Madelaine Garrett Photograph and Architectural Drawing Collection
Box/Folder: N/A
Archival Component

Film transparency of Hoover Dam construction, circa early 1931-1933
Date
Archival Collection
Description
Image

Photograph of construction of Hoover Dam, circa late 1930s
Date
Archival Collection
Description
Image

Various antiquities, image 002: photographic print
Date
Archival Collection
Description
Image

Photograph of Elbert Edwards at Fort Callville, Nevada, circa 1938
Date
Archival Collection
Description
Elbert Edwards standing on one of the walls of Fort Callville nearly surrounded by the rising waters of Lake Mead.
Transcribed Notes: Transcribed from photo sleeve: "Elbert Edwards at the ruins of Fort Callville as the waters of Lake Mead rise to cover them. (ca. 1938-39)"
Image
