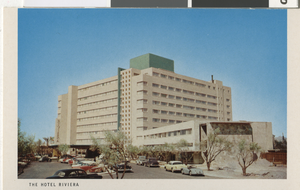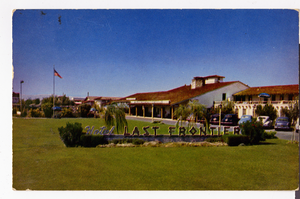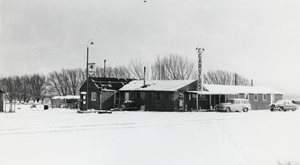Search the Special Collections and Archives Portal
Search Results
Renaissance Center III: Cellular One Building: Civil Drawings, 1987 May; 1992 August 14
Level of Description
Scope and Contents
This set includes: grading plans, utility plans, water and sewer plans, index sheet, exterior elevations, finish/door/window schedules, general specifications, floor plans, roof plans, reflected ceiling plans, interior elevations, foundation plans, framing plans, building sections, lighting plans, fixture schedules, HVAC plans, plumbing plans, electrical plans, electrical schedules, construction details and site plans.
This set includes drawings for Vista Group, Inc (client) by Summit Engineering Corporation (engineer).
Archival Collection
Collection Name: Gary Guy Wilson Architectural Drawings
Box/Folder: Roll 370
Archival Component
Grand Flamingo Lobby: Addition, 1995 September 05; 1995 October 18
Level of Description
Scope and Contents
This set includes: index sheet, site plans, floor plans, foundation plans, framing plans, exterior elevations, interior elevations, building sections, reflected ceiling plans, construction details, roof plans, grading plans, HVAC plans, finish/door/window schedules, general specification, mechanical plans, fixture schedules, lighting plan, electrical plans and electrical schematics.
This set includes drawings for Preferred Equities Corp. (client) by Civil Works, Inc (engineer), John S Kubota (engineer), and ABF Consulting Engineers (engineer).
Archival Collection
Collection Name: Gary Guy Wilson Architectural Drawings
Box/Folder: Roll 210
Archival Component
Indian Springs Complex: Storage Files, 1987 January; 1987 March 30
Level of Description
Scope and Contents
This set includes: index sheet, site plans, grading plans, water and sewer plans, floor plans, reflected ceiling plans, foundation plans, framing plans, interior elevations, exterior elevations, building sections, construction details, roof plans, exterior perspective, finish/door/window schedules, plumbing schedules, plumbing plans, plumbing schematics, HVAC schedule, HVAC plans, fixture schedule, lighting plans, electrical plans and electrical schematics.
This set includes drawings for Irwin Frank (client).
Archival Collection
Collection Name: Gary Guy Wilson Architectural Drawings
Box/Folder: Roll 229
Archival Component
Nellis Air Force Base Golf Club House: Addition and Alterations, 1968 October 24; 1978 January 25
Level of Description
Scope and Contents
This set includes: electrical schematics, fixture schedules, electrical plans, exterior elevations, redlining, building sections, reflected ceiling plans, site plans, index sheet, finish/door/window schedules, wall sections, plumbing plans, plumbing schedules, HVAC plans, construction details, interior elevations and reflected ceiling plans.
This set includes drawings by Frederick H. Moll (architect).
Includes original drawings, 60% phase drawings, and 30% phase drawings.
Archival Collection
Collection Name: Gary Guy Wilson Architectural Drawings
Box/Folder: Roll 298
Archival Component

Postcard of Desert Inn showroom, Las Vegas (Nev.), 1950-1980
Date
Archival Collection
Description
Image

Photograph of the Hotel Riviera, Las Vegas (Nev.), 1940s
Date
Description
Image

Postcard of Last Frontier 001
Date
Description
Image
Historic Building Survey Collection
Identifier
Abstract
The Historic Building Survey Collection (1930-2001) contains materials on the preservation of historic buildings in Southern Nevada, Arizona, and Utah from Dr. Ralph Roske's History 117 course taught at the University of Nevada, Las Vegas (UNLV). The collection is comprised of surveys which include descriptions, photographs, blueprints, newspaper clippings, pamplets, and fliers related to historic houses, businesses, and public sites.
Archival Collection

Bar in Carver's Station, Nevada: photographic print
Date
Archival Collection
Description
From the Nye County, Nevada Photograph Collection (PH-00221) -- Series V. Smoky Valley, Nevada and Round Mountain, Nevada -- Subseries V.A. Carver, Carver-Duhme, and Carver-Book Families (Smoky Valley). Originally the bar room in Carver’s Station was rather narrow; it was widened by bolting a number of 2-by-12s together and using that as a roof beam. Ground motion from the first atmospheric atomic test at the Nevada Test Site, located to the south, produced so much shaking that it broke the beam and caused the roof to sag. Ground motion from the nuclear tests at the Nevada Test Site is a common experience in Smoky Valley, and residents state that they sometimes feel motion from underground tests. Jean Carver Duhme still instinctively notes the time of any earth motion to determine if it is caused by an announced atomic test or by an earthquake. When tests were conducted in the atmosphere, Jean Carver Duhme does not recall seeing any visible clouds containing radioactive material moving up the Valley from the Test Site, but believes that the uranium "boom" during the 1950s at the Northumberland in the Toquima Mountains can be attributed more to fallout from nuclear testing than to naturally occurring uranium. During the atmospheric testing period, residents in Smoky Valley wore dosimeter badges, devices for measuring individual exposure to radiation. Dick Carver remembers his first experience of an atomic device being set off in the atmosphere at the Test Site. He arose very early one morning to go fishing in Jett Canyon in the Toiyabe Mountains. Prior to daylight he remembers seeing a "big flash of light.. brighter than daylight. And then it [got] dark again. It's amazing how bright it was," he recalls.
Image
