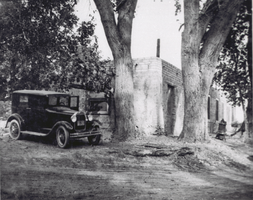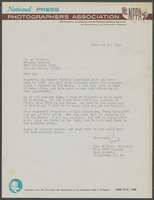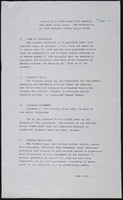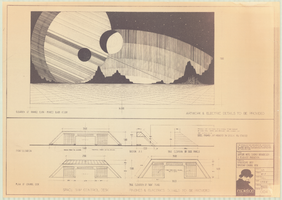Search the Special Collections and Archives Portal
Search Results
Alicia Lawrence Photograph Collection
Identifier
Abstract
The Alicia Lawrence Photograph Collection (1982) consists of black-and-white photographic prints and negatives which are reproductions of postcards dating from approximately 1938 to 1945. The images depict sites in Las Vegas, Nevada, including the Union Pacific Railroad Depot, Fremont Street during the annual Helldorado Parade, and the Clark County Courthouse.
Archival Collection
Residences, 1983 August 09
Level of Description
Scope and Contents
This set includes: site plans, landscape plans, index sheet, floor plans, electrical plans, roof plans, framing plans, foundation plans, exterior elevations, construction details, finish/door/window schedules and building sections.
This set includes drawings for Nova Properties (client)
Archival Collection
Collection Name: Gary Guy Wilson Architectural Drawings
Box/Folder: Roll 320
Archival Component
Smoke Ranch: Phase I, 1988 October 08
Level of Description
Scope and Contents
This set includes: index sheet, site plans, floor plans, exterior elevations, foundation plans, framing plans, roof plans, building sections, finish/door/window schedules, general specifications, construction details and interior elevations.
This set includes drawings for the Mueller Group (client).
Archival Collection
Collection Name: Gary Guy Wilson Architectural Drawings
Box/Folder: Roll 501
Archival Component
Proposed Dresner Motel, 1988 February 23; 1988 May 17
Level of Description
Scope and Contents
This set includes: floor plans, preliminary sketches, site plans, exterior elevations, land surveys and redlining.
This set includes drawings for Milton Dresner Investments (client).
This set includes drawings for McSleep Inn by Ballmer Architectural Group.
Archival Collection
Collection Name: Gary Guy Wilson Architectural Drawings
Box/Folder: Roll 339
Archival Component
University Square Shopping Center, 1977 January 07
Level of Description
Scope and Contents
This set includes: index sheet, site plans, floor plans, exterior elevations, construction details, foundation plans, framing plans, roof plans, reflected ceiling plans, building sections, wall sections, electrical plans and lighting plans.
This set includes drawings for Veevant Associates (client).
Archival Collection
Collection Name: Gary Guy Wilson Architectural Drawings
Box/Folder: Roll 584
Archival Component
Indian Springs Complex: Recreation Center, 1987 March 06; 1987 March 30
Level of Description
Scope and Contents
This set includes: index sheet, existing site plans, roof plans, framing plans, exterior elevations, building sections, construction details, finish/door/window schedules, general specifications, plumbing plans, plumbing diagrams and HVAC plans.
This set includes drawings for Irwin Frank (client).
Archival Collection
Collection Name: Gary Guy Wilson Architectural Drawings
Box/Folder: Roll 230
Archival Component

Film transparency of the gravel testing laboratory, Las Vegas, September 1929
Date
Archival Collection
Description
Image



