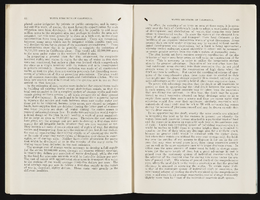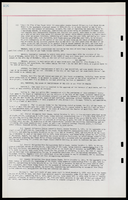Search the Special Collections and Archives Portal
Search Results
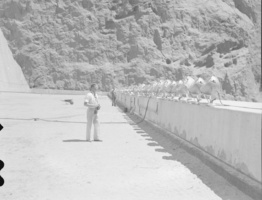
Film transparency of Hoover Dam construction, circa early 1931-1933
Date
Archival Collection
Description
Image

Photograph of construction of Hoover Dam, circa late 1930s
Date
Archival Collection
Description
Image
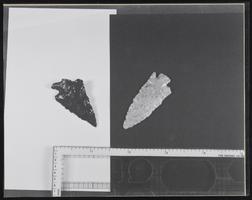
Various antiquities, image 002: photographic print
Date
Archival Collection
Description
Image
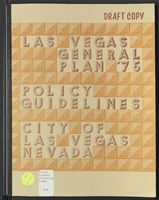
Las Vegas General Plan '75: policy guidelines
Date
Description
City of Las Vegas, Nevada general plan, draft copy.
From the introduction: "This is a document of policies. These policies are in the form of recommendations to the City of Las Vegas for planning policies in the areas of: Population and Economic Development, Land Use, Housing, Community Facilities, Conservation, Transportation, Parks and Recreation, Visual Environment, Implementation."
Text
Audio clip from interview with Jon Sparer, March 4, 2015
Date
Archival Collection
Description
Part of an interview with Jon Sparer, March 4, 2015. In this clip, architect Jon Sparer discusses his involvement with designing and building the synagogue for Congregation Ner Tamid.
Sound
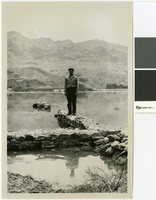
Photograph of Elbert Edwards at Fort Callville, Nevada, circa 1938
Date
Archival Collection
Description
Elbert Edwards standing on one of the walls of Fort Callville nearly surrounded by the rising waters of Lake Mead.
Transcribed Notes: Transcribed from photo sleeve: "Elbert Edwards at the ruins of Fort Callville as the waters of Lake Mead rise to cover them. (ca. 1938-39)"
Image
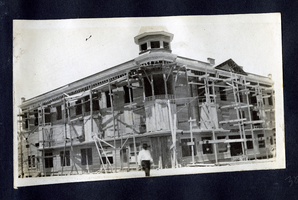
Photograph of a new building under construction, Goldfield (Nev.), early 1900s
Date
Archival Collection
Description
Image
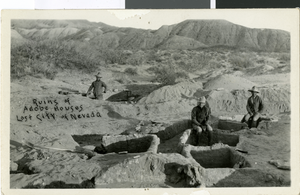
Postcard of ruins, Pueblo Grande de Nevada, circa mid to late 1920s
Date
Archival Collection
Description
Image

