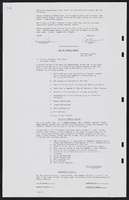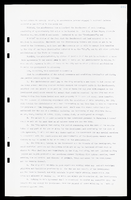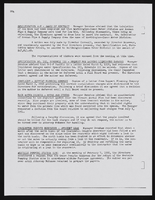Search the Special Collections and Archives Portal
Search Results

Deed for a parcel of land, Union Pacific Railroad Company to the Las Vegas Valley Water District, UPRR Audit #LS 2311, June 1, 1954
Date
Archival Collection
Description
Deed of the land sold to the Las Vegas Valley Water District from the Union Pacific Railroad. Notarized by Louis Scholnick in Douglas County, Nebraska on June 3, 1954.
Text
Midas Muffler, 1985 May 20
Level of Description
Scope and Contents
This set includes: site plans, wall sections, interior elevations, grading plans,
This set includes drawings for Donn Enterprises (client) by C.E. Martin Engineers (engineer).
Archival Collection
Collection Name: Gary Guy Wilson Architectural Drawings
Box/Folder: Roll 283
Archival Component
Original building construction drawings: AR1-AR17, and AH22, 1968 October 16
Level of Description
Scope and Contents
This set includes: site plans, floor plans, reflected ceiling plans, roof plans, exterior elevations, wall sections, building sections, interior elevations, construction details, and finish and door schedules.
Archival Collection
Collection Name: Martin Stern Architectural Records
Box/Folder: Roll 075
Archival Component
Proposed Hotel, 1980 April 21
Level of Description
Scope and Contents
This set includes: exterior perspectives, floor plans, redlining, site plans and building sections.
This set includes drawings for Tom Park Construction (client).
Archival Collection
Collection Name: Gary Guy Wilson Architectural Drawings
Box/Folder: Roll 340
Archival Component
Apartment Project, 1985 January 08
Level of Description
Scope and Contents
This set includes: building sections, site plans, exterior elevations, floor plans and preliminary sketches.
This set includes drawings for Tricon Enterprises (client).
Archival Collection
Collection Name: Gary Guy Wilson Architectural Drawings
Box/Folder: Roll 028
Archival Component
Commercial Building: Window Storage Shop, 1984 November 14
Level of Description
Scope and Contents
This set includes: index sheet, site plans, electrical plans, finish/window/door schedules, interior elevations, exterior elevations, foundation plans, framing plans, construction details and building sections.
Archival Collection
Collection Name: Gary Guy Wilson Architectural Drawings
Box/Folder: Roll 079
Archival Component
Shopping Center: McLeod and Desert Inn, 1979 April 25
Level of Description
Scope and Contents
This set includes: exterior perspectives, building sections, floor plans, site plans and preliminary sketches.
This set includes drawings for Jim Schiff (client).
Archival Collection
Collection Name: Gary Guy Wilson Architectural Drawings
Box/Folder: Roll 483
Archival Component



