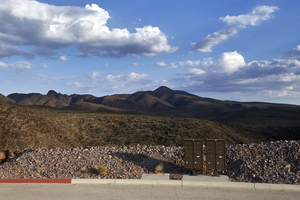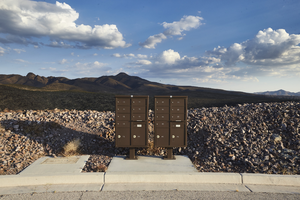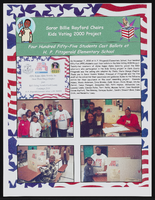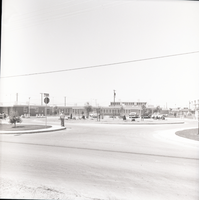Search the Special Collections and Archives Portal
Search Results
Schoolmaster's Club of Las Vegas, Nevada Records
Identifier
Abstract
The Schoolmaster's Club of Las Vegas, Nevada Records (1955-1976) contain the club bylaws and fliers, newspaper clippings about the club's activities, and planning documents for the University of Nevada, Las Vegas site and the Maude Frazier building dedication. The collection focuses on the club's role in planning for and establishing the Southern Regional Division of the University of Nevada campus (now known as University of Nevada, Las Vegas).
Archival Collection
Ray M. Cutright oral history interview
Identifier
Abstract
Oral history interview with Ray M. Cutright conducted by himself on April 22, 1981 for the UNLV University Libraries Oral History Collection. Cutright talks about his experiences in operating a boat that carried both tourist passengers and workers to and from the site of the Hoover Dam. He also discusses a few specific experiences, including what it was like navigating the river.
Archival Collection

A mailbox in the Ascaya development prior residents building homes, Henderson, Nevada: digital photograph
Date
Archival Collection
Description
Image

A mailbox in the Ascaya development prior residents building homes, Henderson, Nevada: digital photograph
Date
Archival Collection
Description
Image
P.T.'s Trolley Casino: Additions and Alterations, 1991 March 12; 1991 March 20
Level of Description
Scope and Contents
This set includes: site plans, index sheet, demolition plans, floor plans, interior elevations, roof plans, exterior elevations, building sections, wall sections, foundation plans, roof plans, finish/door/window schedules, general specifications, redlining and landscape plans.
This set includes drawings for Tom and Phil Boekley (client).
This set includes a Joint Use Parking Study report.
Archival Collection
Collection Name: Gary Guy Wilson Architectural Drawings
Box/Folder: Roll 350
Archival Component
Residence: Chit Yong, 1986 June 30; 1987 February 06
Level of Description
Scope and Contents
This set includes drawings for Mr. and Mrs. Chit Yong (client) Harris and Simonicini, Ltd (engineer).
This set includes: site plans, grading plans, landscape plans, foundation plans, floor plans, construction details, roof plans, reflected ceiling plans, exterior elevations, interior elevations, framing plans, redlining, building sections, finish/door/window schedules, plumbing schedules, fixture schedules, electrical plans and HVAC plan.
Archival Collection
Collection Name: Gary Guy Wilson Architectural Drawings
Box/Folder: Roll 402
Archival Component
Condominium Project: Maison Rouge Plaza, 1973 September 28; 1974 February 04
Level of Description
Scope and Contents
This set includes: index sheet, roof plans, lighting plans, electrical plans, electrical schedules, preliminary sketches, finish schedules, floor plans, exterior elevations, building sections, interior elevations, construction details, framing plans, foundation plans, site plans, sewer schematics, wall sections, HVAC plans and grading plans.
This set includes drawings for WOMAC Incorporated (client) by Babayan and Pappas (engineer) and Meridian Engineering (engineer).
Archival Collection
Collection Name: Gary Guy Wilson Architectural Drawings
Box/Folder: Roll 082
Archival Component

Kids Voting 2000 Project report
Date
Archival Collection
Description
From the Alpha Kappa Alpha Sorority, Incorporated, Theta Theta Omega Chapter Records (MS-01014) -- Chapter records file.
Text

Film negatives of building development on the corner of Prisin Zano Circle and Highland Drive, August 24, 1965.
Date
Description
Set of twelve negatives from Nevada State Museum showing the site for the Gerson Park housing project (?), August 24, 1965.
Image

