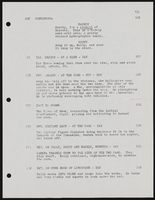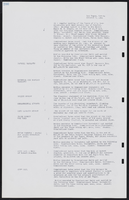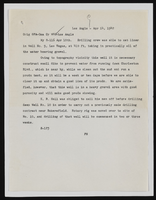Search the Special Collections and Archives Portal
Search Results
Photographs of landscapes and wildlife in the Southwest, 1900-1959
Level of Description
Scope and Contents
Materials contain photographic prints, photographic slides, and photographic negatives depicting landscapes in the southwestern United States. The photographs primarily depict natural features in Nevada, including the Colorado River, Black Canyon, Valley of Fire, and Mount Charleston. The photographs also depict the Grand Canyon in Arizona, atomic tests at the Nevada Test Site, and the areas around Lake Mead.
Archival Collection
Collection Name: L. F. Manis Photograph Collection
Box/Folder: N/A
Archival Component
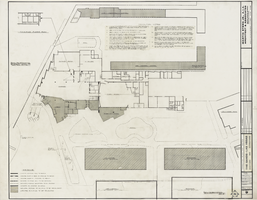
Architectural drawing of Sands Hotel (Las Vegas) additions and alterations, ultimate development plan, demolition plan and notes, August 3, 1964
Date
Archival Collection
Description
Architectural plans for proposed additions and alterations to The Sands. Printed on mylar. Shows portions of the main bulding to be demolished and relocation sites for existing outbuildings. Berton Charles Severson, architect; Brian Walter Webb; architect; Milton R. Bertrand, delineator.
Site Name: Sands Hotel
Address: 3355 Las Vegas Boulevard South
Image

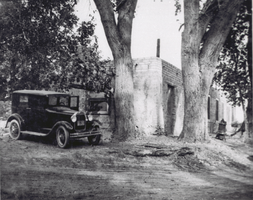
Film transparency of the gravel testing laboratory, Las Vegas, September 1929
Date
Archival Collection
Description
Image
Zero Lot Line Residences: Originals, 1982 September 16; 1983 August 09
Level of Description
Scope and Contents
This set includes: site plans, floor plans, redlining, preliminary sketches, exterior elevations, construction details, building sections, exterior perspectives and rendered exterior perspectives.
This set includes drawings for Nova Properties (client).
Archival Collection
Collection Name: Gary Guy Wilson Architectural Drawings
Box/Folder: Roll 317
Archival Component

