Search the Special Collections and Archives Portal
Search Results
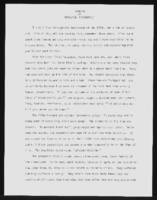
"Working": article draft by Roosevelt Fitzgerald
Date
Archival Collection
Description
From the Roosevelt Fitzgerald Professional Papers (MS-01082) -- Drafts for the Las Vegas Sentinel Voice file. On the high rate of Black unemployment.
Text
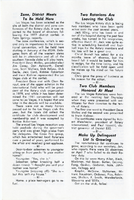
The Wheel Las Vegas Rotary Club newsletter, 1977-1978
Date
Archival Collection
Description
Text
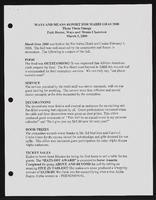
Alpha Kappa Alpha Sorority, Theta Theta Omega Chapter ways and means committee reports
Date
Archival Collection
Description
From the Alpha Kappa Alpha Sorority, Incorporated, Theta Theta Omega Chapter Records (MS-01014) -- Chapter records file.
Text
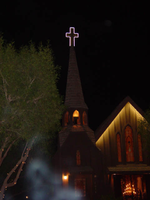
Photographs of Little Church of the West signs, Las Vegas (Nev.), 2002
Date
Archival Collection
Description
Site name: Little Church of the West
Site address: 4617 S Las Vegas Blvd
Sign owner: Greg Smith
Sign details: The Little Church of the West now resides on the south end of the Strip, along the east side among the smaller roadside hotels. Surrounded with pleasant landscaping the property is a charming and welcome sight among the more barren area of the strip.
Sign condition: Structure 4 Surface 4 Lighting 5
Sign form: Pylon; Fascia
Sign-specific description: There are two specific signs which are significant to the property. The first being the double backed internally lit pylon roadside sign which sits on the east side of Las Vegas Blvd and faces east/west. The 10 feet at its widest, and thirty seven feet tall. The structure consists of a center pole upon which an internally lit plastic sculpted message board sits. Painted in an old west script upon the plastic are the words "Little Church Of The West Wedding Chapel," with painted scrollwork on the top and the bottom of the plane. The entire message board is bordered in neon. Sitting on top of the message cabinet is a small, sculpted apse and bell. The original sign from its original construction still exists atop the actual structure of the Little Church of the West. It is an image of a cross outlined in white neon.
Sign - type of display: Neon; Backlit
Sign - media: Steel; Plastic
Sign - non-neon treatments: Graphics; Paint
Sign animation: none
Sign environment: The property sits among the dying roadside motel environment of the South end of Las Vegas Blvd It stands as on of the properties that is still in good repair. The pleasant landscaping and grass provide a pleasant establishment among the southern strip. It seems to capture the environment it has always tried to attain, of the picturesque country church.
Sign manufacturer: Larsen Sign
Sign - date of installation: It was originally part of William J. Moore's Last Frontier Village, which was assembled in the late 1950's. The current pylon sign was manufactured in 1996.
Sign - date of redesign/move: Originally, it resided in the Las Frontier until it was demolished in 1954. The Little Church of the West stood approximately in the spot where Sax Fifth Avenue is located. When the New Frontier was constructed, it was moved to the east side of the Strip approximately where the Silver Slipper was located. It stood in this location until 1978 when it was moved to the south edge of the Hacienda's property. The property was moved to its current location in 1996.
Sign - thematic influences: The thematic influence of the Little Church of the West draws from its original property which was the Old Western theme of the Frontier Hotel Casino. The Last Frontier Village was assembled from actual Western towns and reassembled on the Last Frontier's Property. With its wooden facade, brown color tones, script and pylon structure, the Little Church of the West rings true with its origins, while still incorporating the subtle elements of Las Vegas such as neon.
Sign - artistic significance: The Little Church of the West is reminiscent of old west theme which extends back to the very beginnings of Las Vegas and which dominated the themes for a period of time. " Before it became filled with themed western architecture, Las Vegas was an actual western town with a Spanish Style train station and false front facades fronting plank sidewalks"-Alan Hess, After Hours Architecture. Such properties, which dominated the early years of Las Vegas, were the Pioneer Club, the El Rancho Vegas, the El Cortez, the Last Frontier, Binion's Horseshoe, and the Silver Slipper.
Surveyor: Joshua Cannaday
Survey - date completed: 2002
Sign keywords: Pylon; Fascia; Neon; Backlit; Steel; Plastic; Graphics; Paint
Mixed Content
Ethan Jennings Jr. Architectural Records
Identifier
Abstract
The collection is comprised of architectural drawings (1952-1997) completed by American architect, Ethan Jennings Jr. and/or his architectural firm, Ethan Jennings Jr., AIA, CSI and includes Jenning's work from the firm of John Badgley, AIA, where Ethan Jennings Jr. worked in Southern California during the 1950s, as well as work Jenning's completed with Americo Inc., and Tolosa Group. The collection contains 217 sets of drawings, 6 boxes of project records, and 8 flat files of oversized material from over 200 different projects primarily located in California with some projects located in the Las Vegas area. The materials feature hand-drawn architectural drawings, ranging from preliminary sketches to construction documents. The drawings also contain work from consultants, engineers, and other architects who collaborated on the development of the various projects. The drawings include: commercial, industrial, professional, civic, residential, and religious buildings of varying scales, such as libraries, apartments, warehouses, office developments, schools, military buildings, churches, and custom single-family homes located throughout California and Las Vegas. The drawings also include a number of additions, remodels, and renovations. The collection also contains project records like structural calculations and drawings, project manuals and specifications, bid documents, and professional correspondence.
Archival Collection
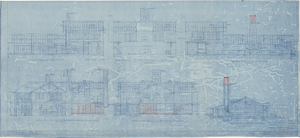
Architectural drawing of additions to pavilion at Zion National Park, Utah, sections, January 11, 1926
Date
Description
Sections of pavilion building at Zion National Park, Utah: merchandise and curio store (looking east); longitudinal section "A-A" through center of building; lecture and recreation hall (looking east); transverse section "B-B" through center of building (looking north); longitudinal section "C-C" trhough kitchen (looking east); transverse section "D-D" through lecture hall. Scales as shown. "Dr. by W.L. Hin." "As constructed. 15782-G. Sheet no. 7. Job no. 348. Date 12/12/25." "Recommended by D.R. Hull per T.C. Unit, Landscape Eng. N.P.S. Approved by Stephen T. Mather, Director, N.P.S." "Rev. 1/11/26."
Site Name: Zion National Park (Utah)
Image
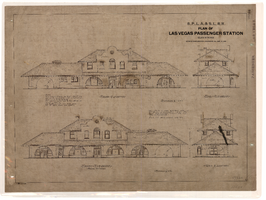
S.P., L.A. & S.L. Railroad plan of Las Vegas passenger station, sheet 1, March 31, 1905
Date
Archival Collection
Description
Site Name: Las Vegas Passenger Station (Las Vegas, Nev.)
Image
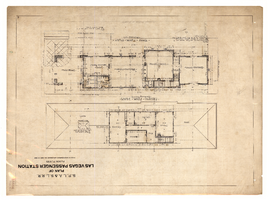
S.P., L.A. & S.L. Railroad plan of Las Vegas passenger station, sheet 2, March 31, 1905
Date
Archival Collection
Description
Site Name: Las Vegas Passenger Station (Las Vegas, Nev.)
Image
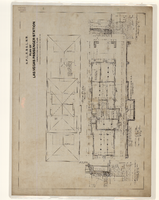
S.P., L.A. & S.L. Railroad plan of Las Vegas passenger station, sheet 3, March 31, 1905
Date
Archival Collection
Description
Site Name: Las Vegas Passenger Station (Las Vegas, Nev.)
Image

