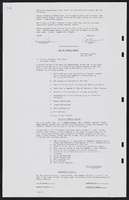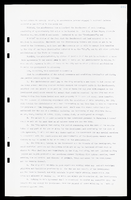Search the Special Collections and Archives Portal
Search Results
Proposed Hotel, 1980 April 21
Level of Description
Scope and Contents
This set includes: exterior perspectives, floor plans, redlining, site plans and building sections.
This set includes drawings for Tom Park Construction (client).
Archival Collection
Collection Name: Gary Guy Wilson Architectural Drawings
Box/Folder: Roll 340
Archival Component
Apartment Project, 1985 January 08
Level of Description
Scope and Contents
This set includes: building sections, site plans, exterior elevations, floor plans and preliminary sketches.
This set includes drawings for Tricon Enterprises (client).
Archival Collection
Collection Name: Gary Guy Wilson Architectural Drawings
Box/Folder: Roll 028
Archival Component
Commercial Building: Window Storage Shop, 1984 November 14
Level of Description
Scope and Contents
This set includes: index sheet, site plans, electrical plans, finish/window/door schedules, interior elevations, exterior elevations, foundation plans, framing plans, construction details and building sections.
Archival Collection
Collection Name: Gary Guy Wilson Architectural Drawings
Box/Folder: Roll 079
Archival Component
Shopping Center: McLeod and Desert Inn, 1979 April 25
Level of Description
Scope and Contents
This set includes: exterior perspectives, building sections, floor plans, site plans and preliminary sketches.
This set includes drawings for Jim Schiff (client).
Archival Collection
Collection Name: Gary Guy Wilson Architectural Drawings
Box/Folder: Roll 483
Archival Component
Sunrise Manor Shopping Center, 1985 October 28
Level of Description
Scope and Contents
This set includes: index sheet, site plans, floor plans, reflected ceiling plans, redlining, construction details, electrical plans, lighting plans, electrical schematics, mechanical plans and plumbing plans.
Archival Collection
Collection Name: Gary Guy Wilson Architectural Drawings
Box/Folder: Roll 530
Archival Component
Audio recording clip of interview with Roger Ray by Mary Palevsky, October 29-30, 2005
Date
Archival Collection
Description
Sound
Cliff Olsen Professional Papers
Identifier
Abstract
The collection, 1949 to 2006, was compiled by Clifford Olsen, a containment physicist at the Nevada Test Site (NTS). It consists of research notes and working papers written by Olsen and other scientists, publications, epoxy aggregate samples, work-related correspondence, nuclear-test-event data, and interviews conducted by Olsen with work colleagues involved with the NTS.
Archival Collection

Deed for a parcel of land, Union Pacific Railroad Company to the Las Vegas Valley Water District, UPRR Audit #LS 2311, June 1, 1954
Date
Archival Collection
Description
Deed of the land sold to the Las Vegas Valley Water District from the Union Pacific Railroad. Notarized by Louis Scholnick in Douglas County, Nebraska on June 3, 1954.
Text


